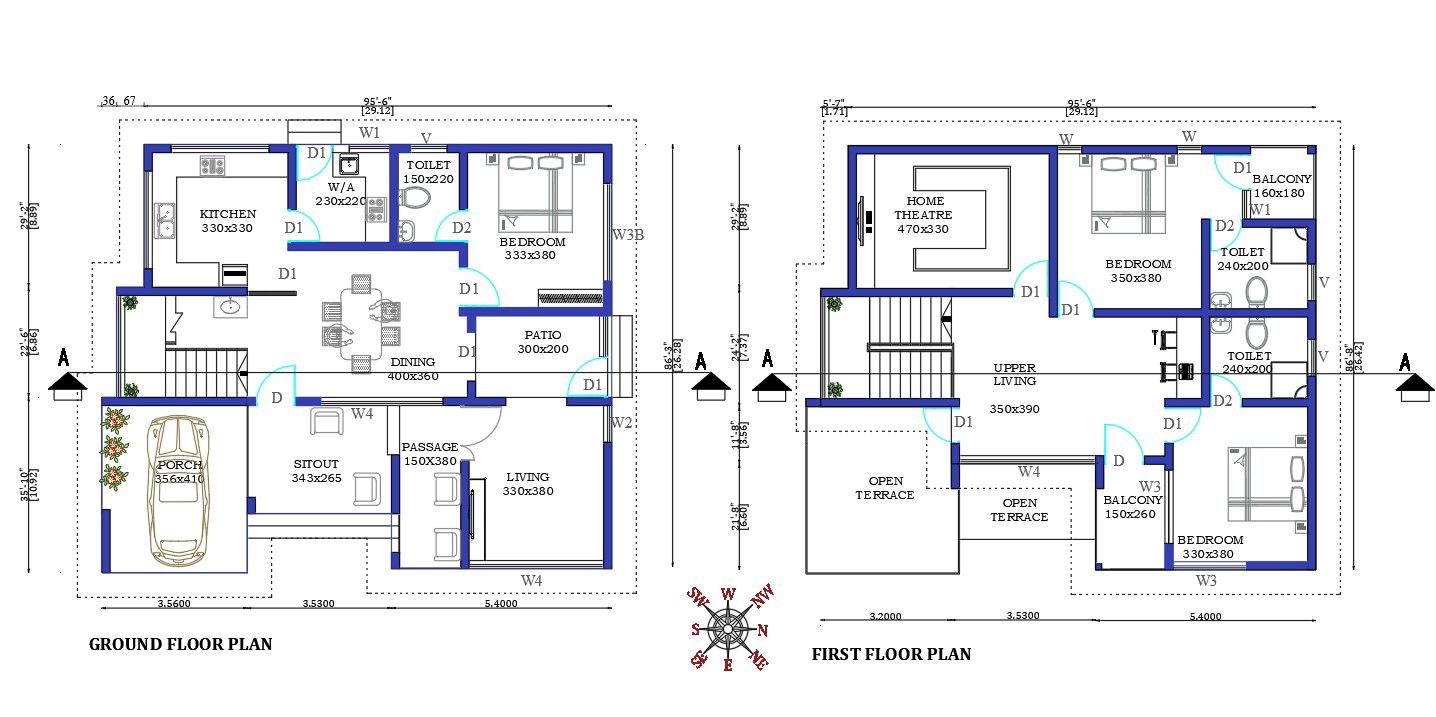East Facing Architecture House Plan Drawing Download DWG File
Description
The architecture east facing house ground floor and first floor plan includes 3 master bedrooms, open terrace, home theater, living room, modular kitchen, wash area, dining area, sitout, passage, and car parking porch. there is 95''6"X86'3" (29.12X26.28 meter) plot size of total buildup area. the plot boundaries, measurements and other details shown in the site plan are correct and the drawings are in conformity with the provisions of the master plan with dimension in feet and meter format. download vastushastra architecture house plan drawing dwg file.
Uploaded by:

