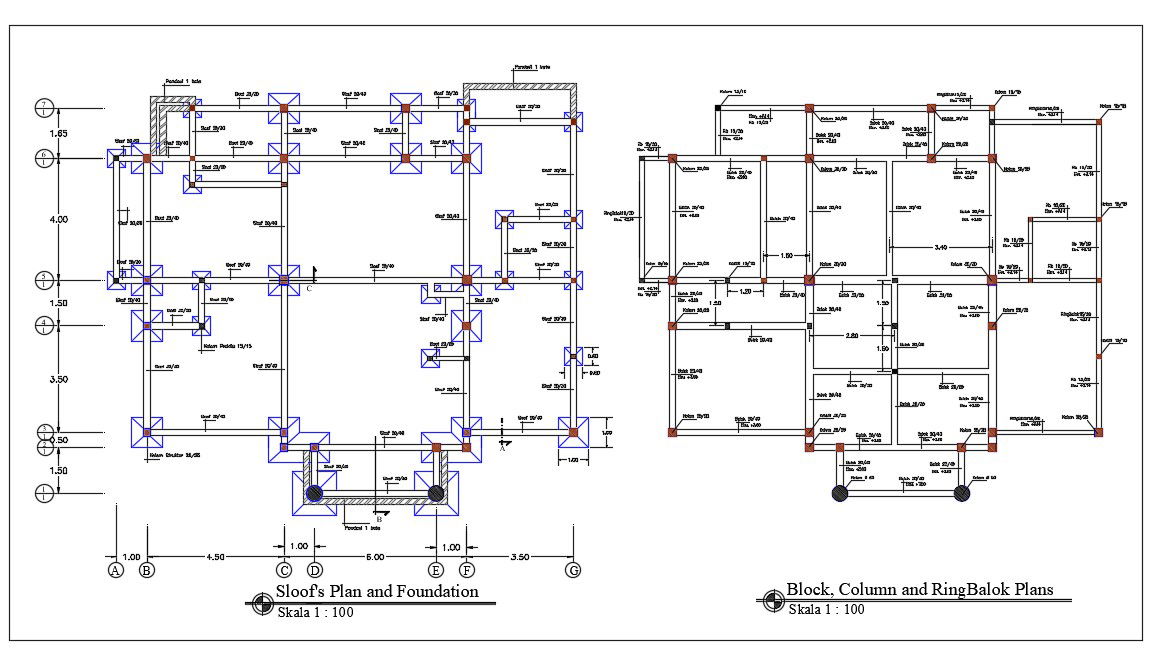House Column And Foundation Plan AutoCAD Drawing Download DWG File
Description
The construction house AutoCAD drawing that shows foundation and column layout plan which consists the shape of individual footing is square and that reduce the loads from the structure is carried by the columns. Download foundation plan which is spread across the entire area of the building to support on column detail in DWG File. Thank you for downloading the Autocad drawing file and other CAD program files from our website.
File Type:
DWG
File Size:
155 KB
Category::
Construction
Sub Category::
Construction Detail Drawings
type:
Gold
Uploaded by:

