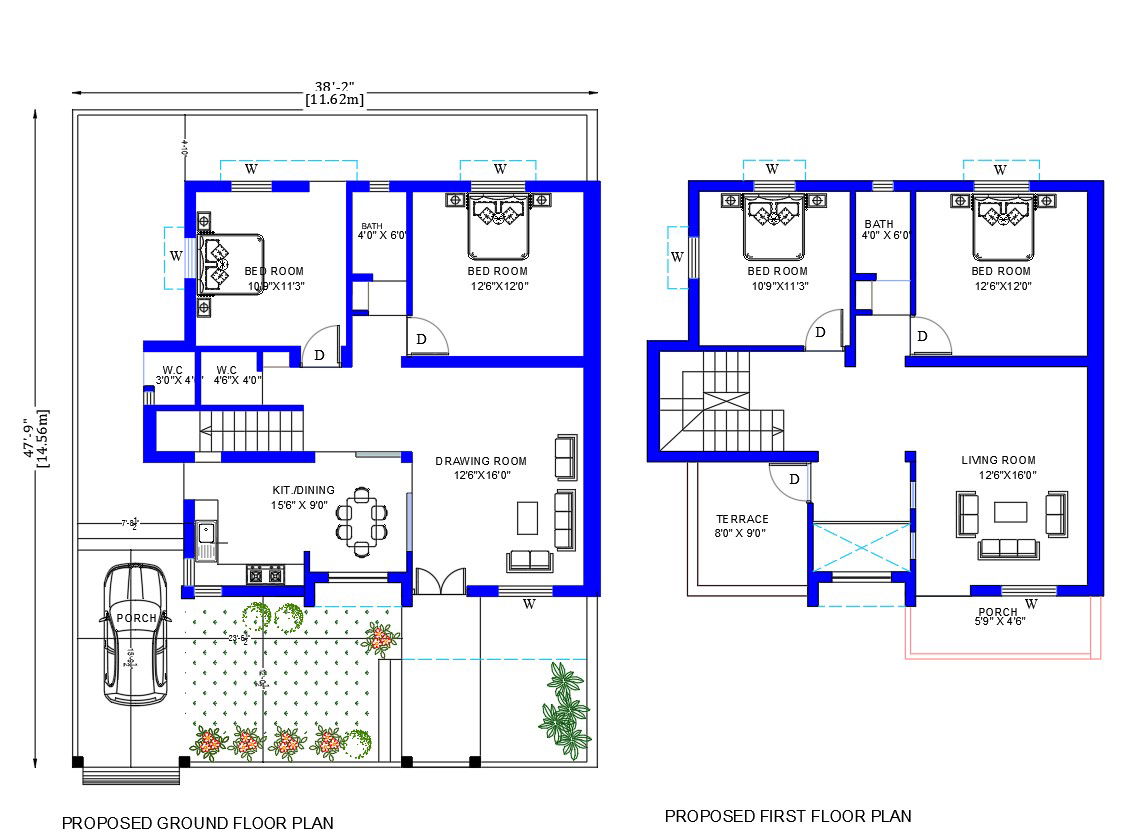2 Storey House Architecture Plan Drawing Download DWG File
Description
The architecture house ground floor and first floor plan drawing that shows 38X47 feet total plot size which consist 4 bedrooms, drawing room, living room, kitchen, dining area, gallery, sitout area, front side lawn and car parking porch with all dimension and furniture design in DWG file. download 2 storey architecture plan of house project this would be help to planning the drawing in AutoCAD format.
Uploaded by:

