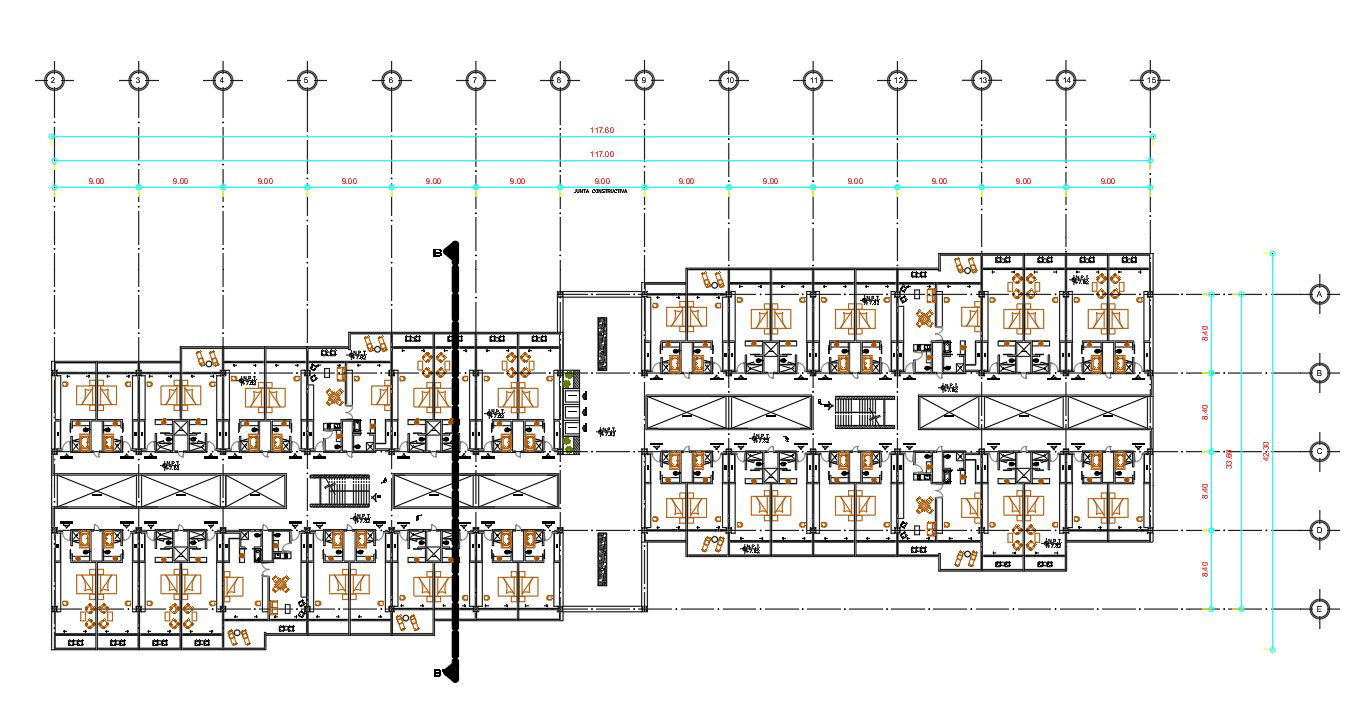AutoCAD Drawing Hotel Floor Plan Download DWG File
Description
The architecture hotel bedrooms floor plan AutoCAD drawing which consist the walls and non-structural elements of the building must be separated from the structure (slabs and columns). the details designed by the architect will be reviewed by the contractor, the builder and the work's technical supervisor, who will coordinate with the designer architect, the final solutions to be adopted in order to comply with this condition. the calculation of the reinforcement and anchors of the internal and facade masonry, as well as other non-structural elements in concrete, must be provided by the work's calculist engineer, or by the respective manufacturers.
Uploaded by:
