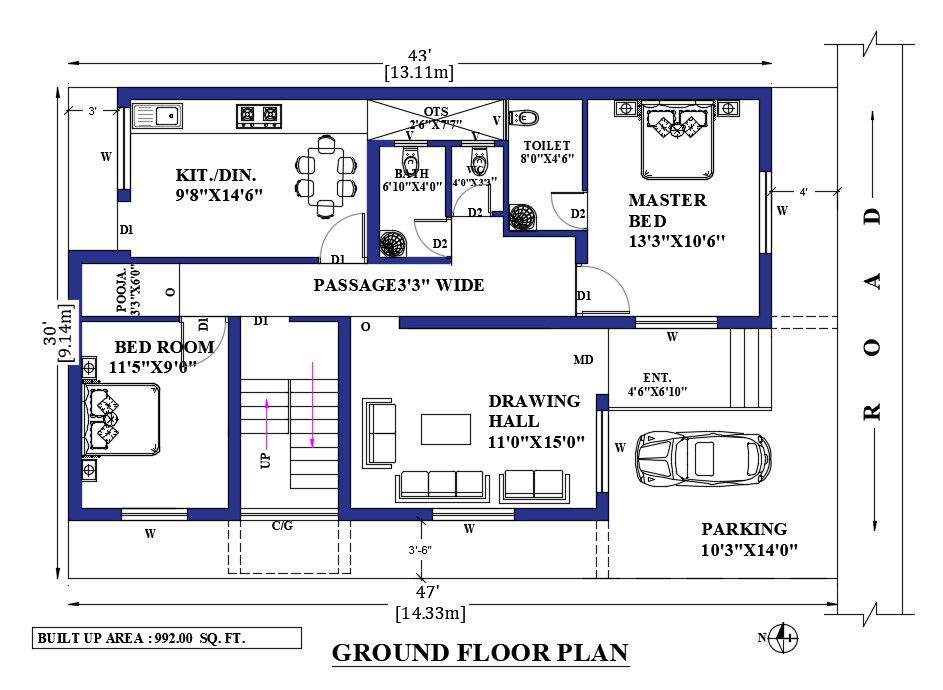30'X47' North Facing House Ground Floor Plan Drawing Download DWG File
Description
30'x47' house ground floor plan as per Vastu shastra AutoCAD drawing which consists 2 bedrooms, drawing room, kitchen with dining area, 3 feet wide passage, four-wheeler parking porch, side set back for ventilation. download the best plan of 1000sqft house plan with furniture and dimension detail in dwg file.
Uploaded by:
