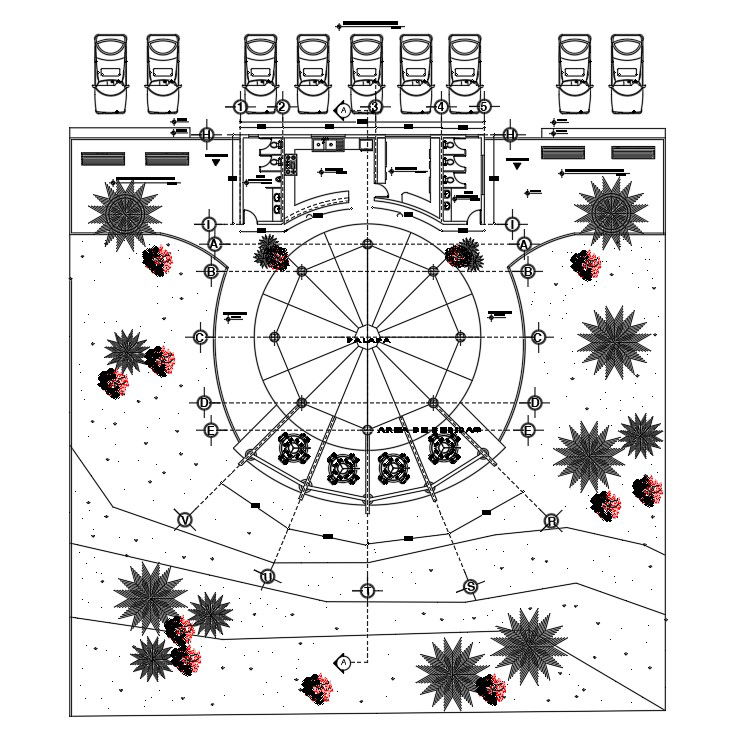Restaurant Master Plan AutoCAD Drawing Free Download DWG File
Description
The restaurant master plan AutoCAD drawing which consist kitchen, toilet for separation in both side, waiting area, garden, dining area, and slopping roof design in dwg file. Thank you for downloading the AutoCAD drawing file and other CAD program files from our website.
Uploaded by:
