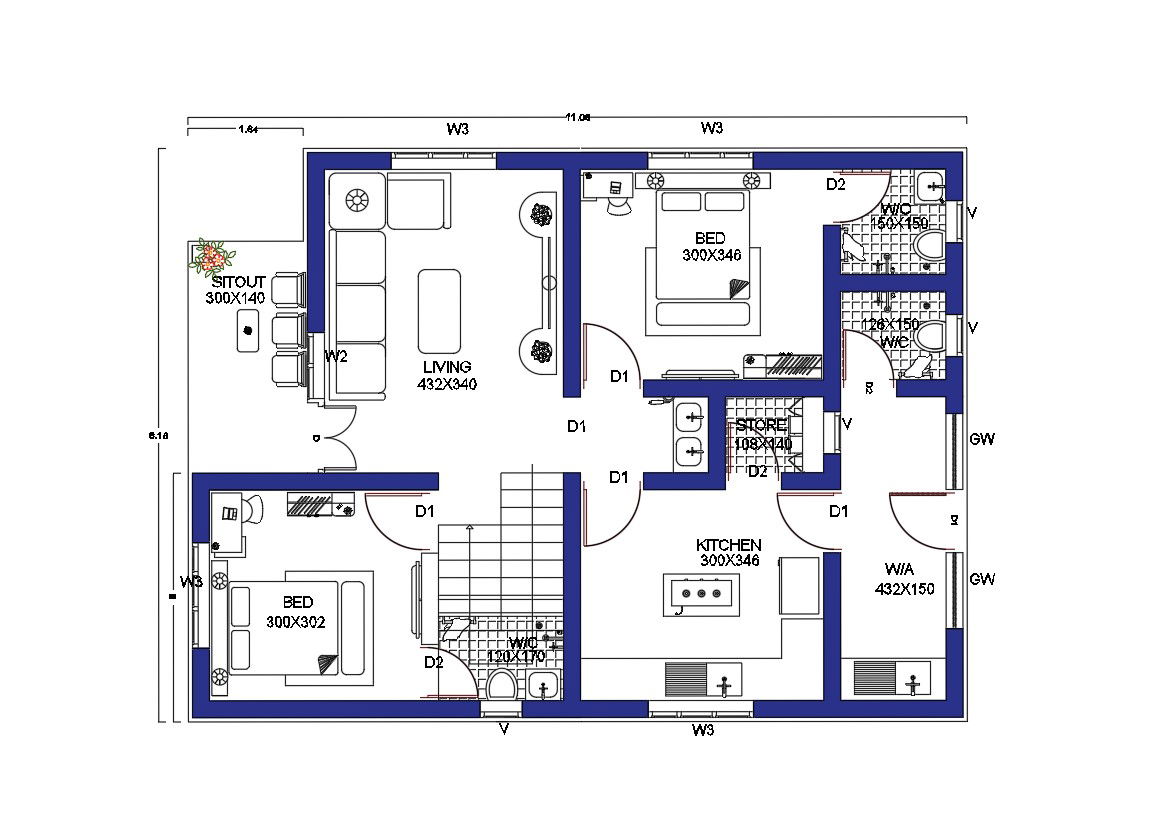88 Square Meter House Plan Drawing Download DWG File
Description
The architecture townhouse ground floor plan AutoCAD drawing which consist 2 bedrooms with an attached toilet, kitchen, wash area, storeroom, living room, and sitout with all furniture arrangement design and measurement detail in dwg file. download 88 square meters 2 BHK house drawing download DWG file.
Uploaded by:
