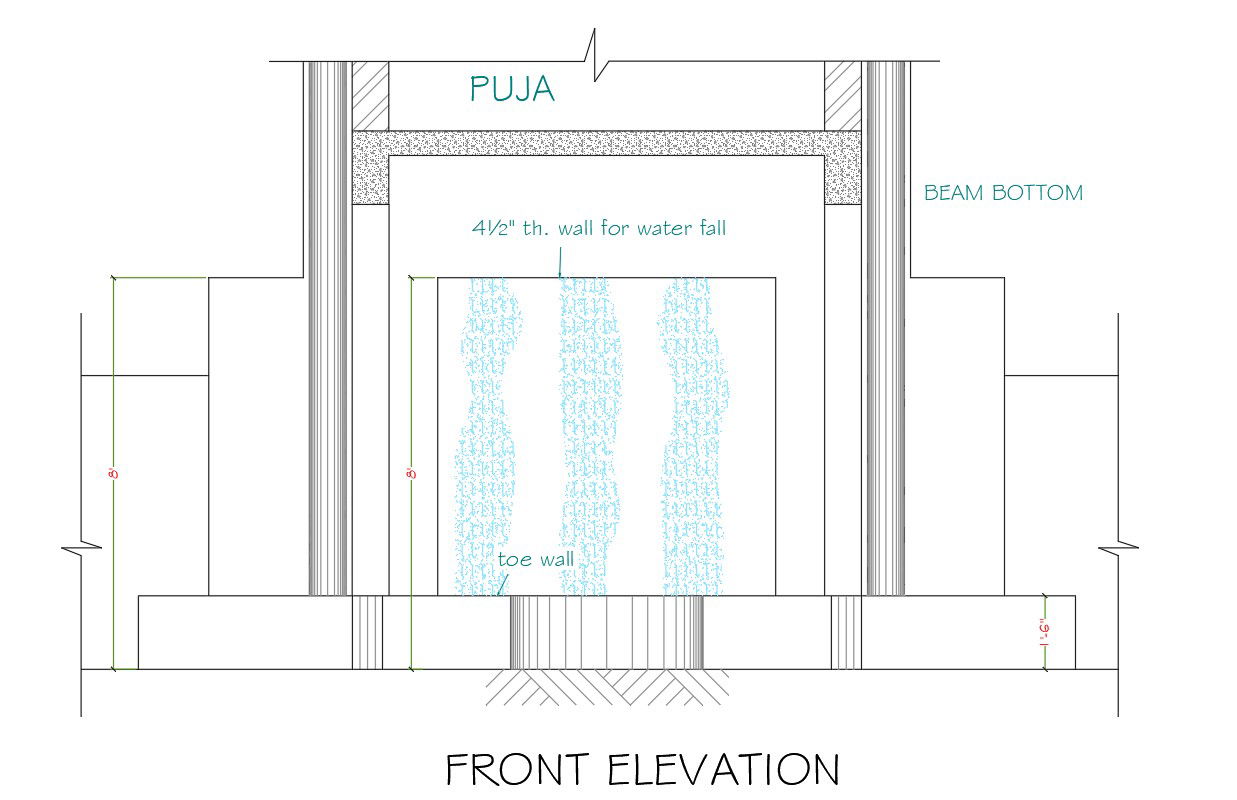Waterfall Wall DWG CAD File with Elevation, Section and Layout Details
Description
This DWG AutoCAD file of a waterfall wall provides detailed elevation, section, and layout drawings for accurate CAD planning. Ideal for architects and designers, it helps in creating realistic water features in interior or landscape projects, ensuring precise measurements, design efficiency, and professional-quality layouts for both residential and commercial spaces.
File Type:
DWG
File Size:
250 KB
Category::
Construction
Sub Category::
Construction Detail Drawings
type:
Free
Uploaded by:

