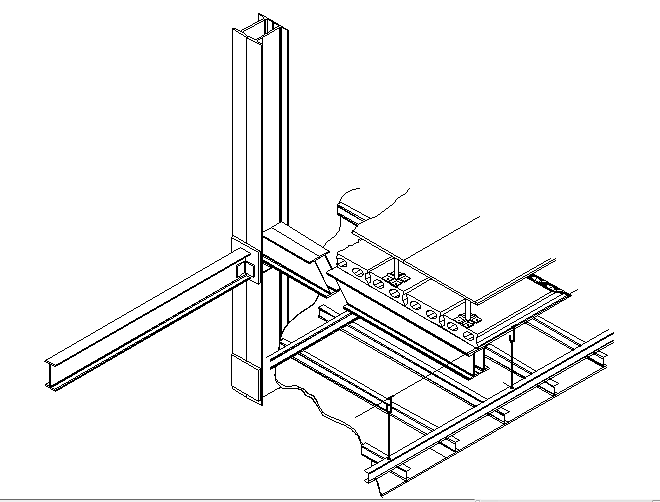Steel Frame Detail FIle
Description
Steel Frame Detail FIle in autocad file, section design, frame in roof detail.
File Type:
DWG
File Size:
79 KB
Category::
Structure
Sub Category::
Section Plan CAD Blocks & DWG Drawing Models
type:
Gold
Uploaded by:
Priyanka
Patel

