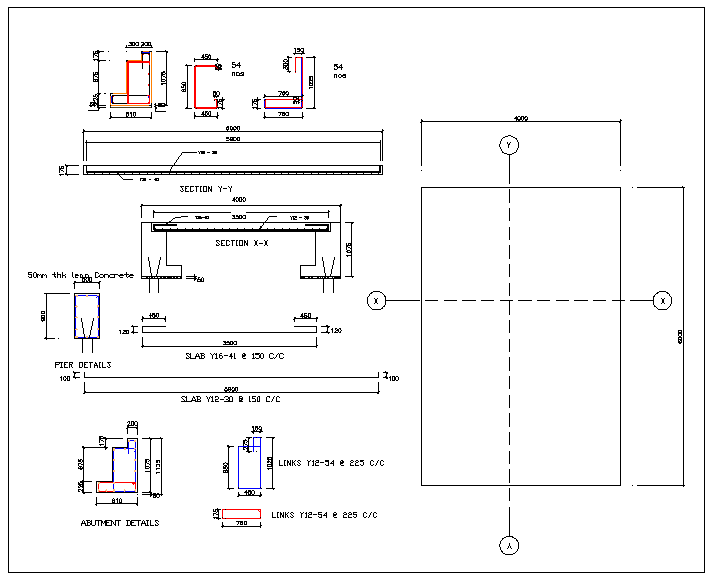Structure Design
Description
This Structure Design Draw in autocad format. Structure Design Detail, Structure Design DWG File. Structure Detail For bridge Detail file. This structure Design draw in autocad format.
File Type:
DWG
File Size:
154 KB
Category::
Structure
Sub Category::
Section Plan CAD Blocks & DWG Drawing Models
type:
Gold

Uploaded by:
Fernando
Zapata

