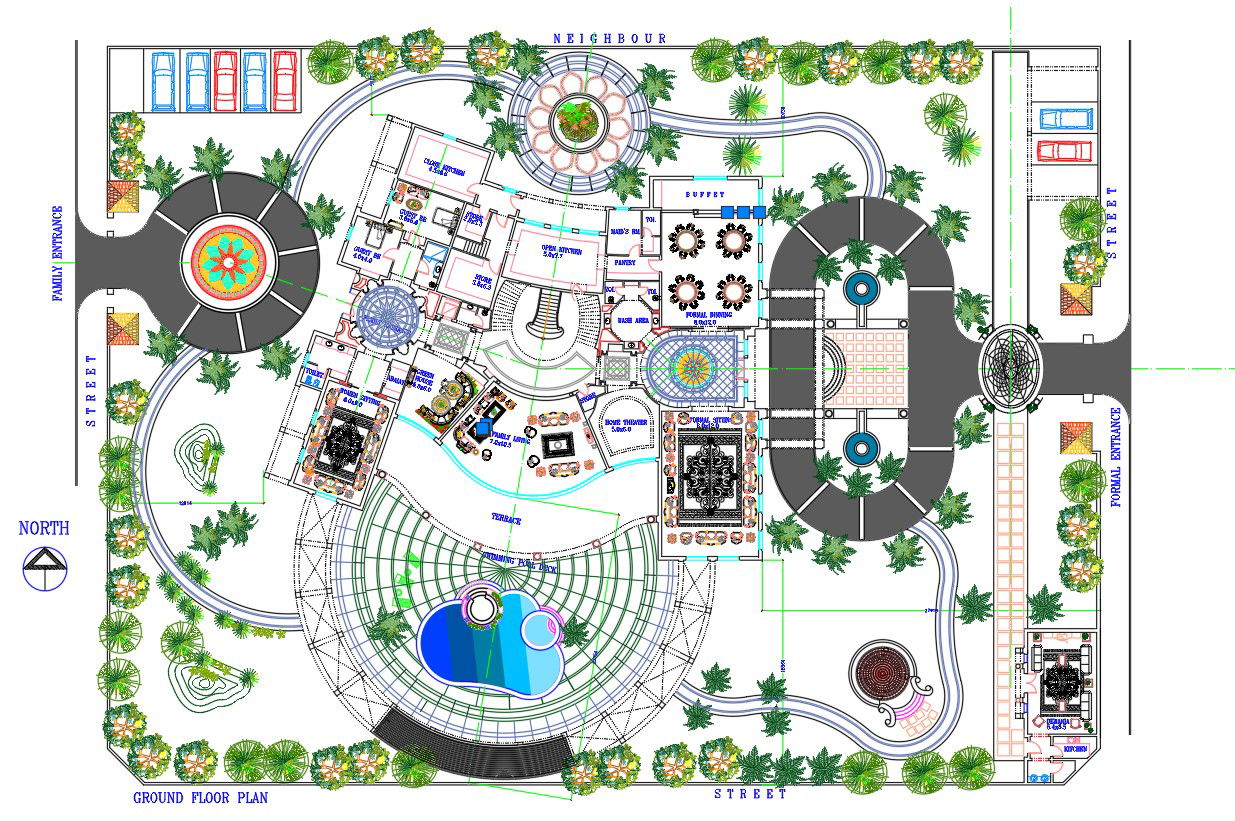Hotel Layout Plan AutoCAD Drawing Download DWG File
Description
The hotel architecture layout plan AutoCAD drawing which consist dining area, modular open kitchen, guest room, formal dining area, home theater, living lounge, pergola, swimming pool, and dewania detail in dwg file. Thank you for downloading the AutoCAD drawing file and other CAD program files from our website.
Uploaded by:

