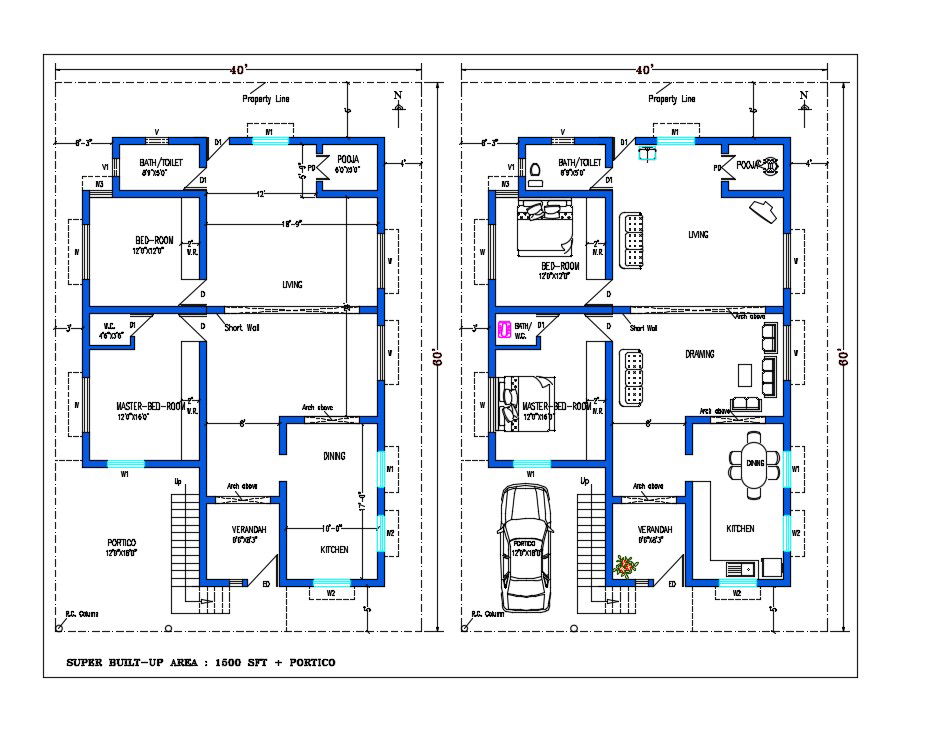40X60 Feet 2 BHK North Facing House Plan Drawing Download DWG File
Description
The single storey 40'X60' plot size for architecture house plan shows 2 bedrooms, living room, drawing room, kitchen, dining area, verandah, pray room, and car parking porch with all furniture and dimension detail. also has property line and super build up area is 1500 square feet north facing house drawing. Thank you for downloading the Autocad drawing file and other CAD program files from our website.
Uploaded by:
