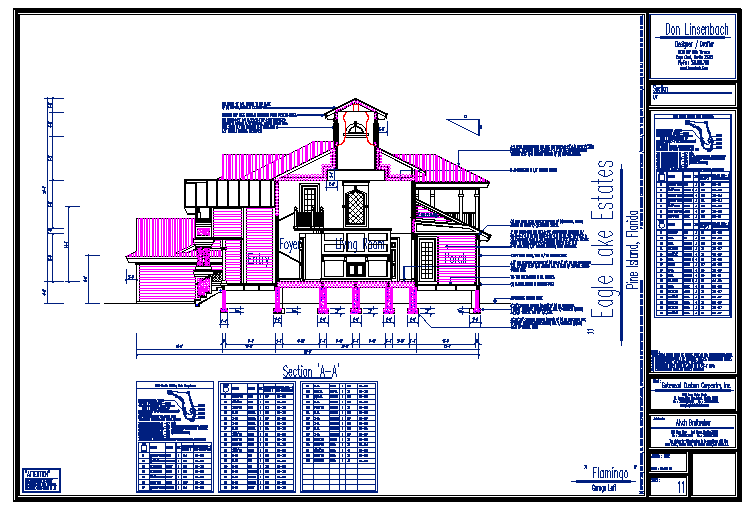House Side Section Detail DWG file
Description
House Side Section Detail DWG file. 2x6 joists, 16" o/c, anchor to top plate, w/ (1) simpson, st6224 @ each rafter, r-30 insulation & 1/2" drywall ceiling , (2) simpson, st6224 @ each 6x6 post, 1x4 t&g pine flooring @ all porches.
Uploaded by:
zalak
prajapati
