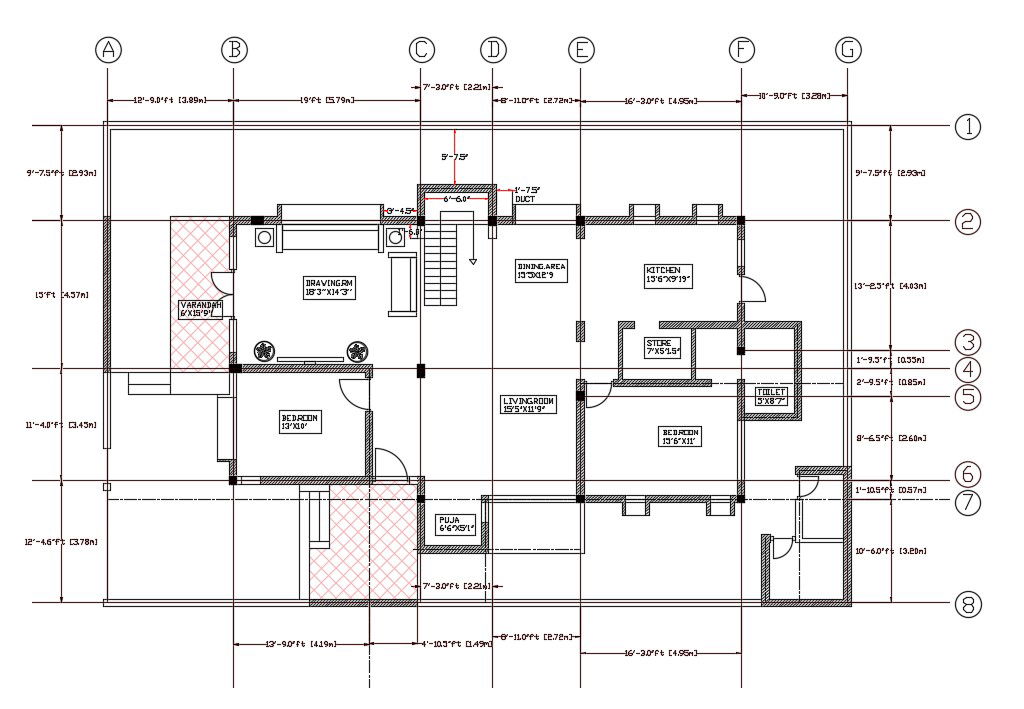2d House Plan Drawing Download DWG File
Description
2d house plan with detailing in this plan shows that drawing room, living room, 2-bed room, puja room, 2 toilet, and kitchen. These plans show the layout of the ground floor with dimension.

Uploaded by:
Krupal
Suthar

