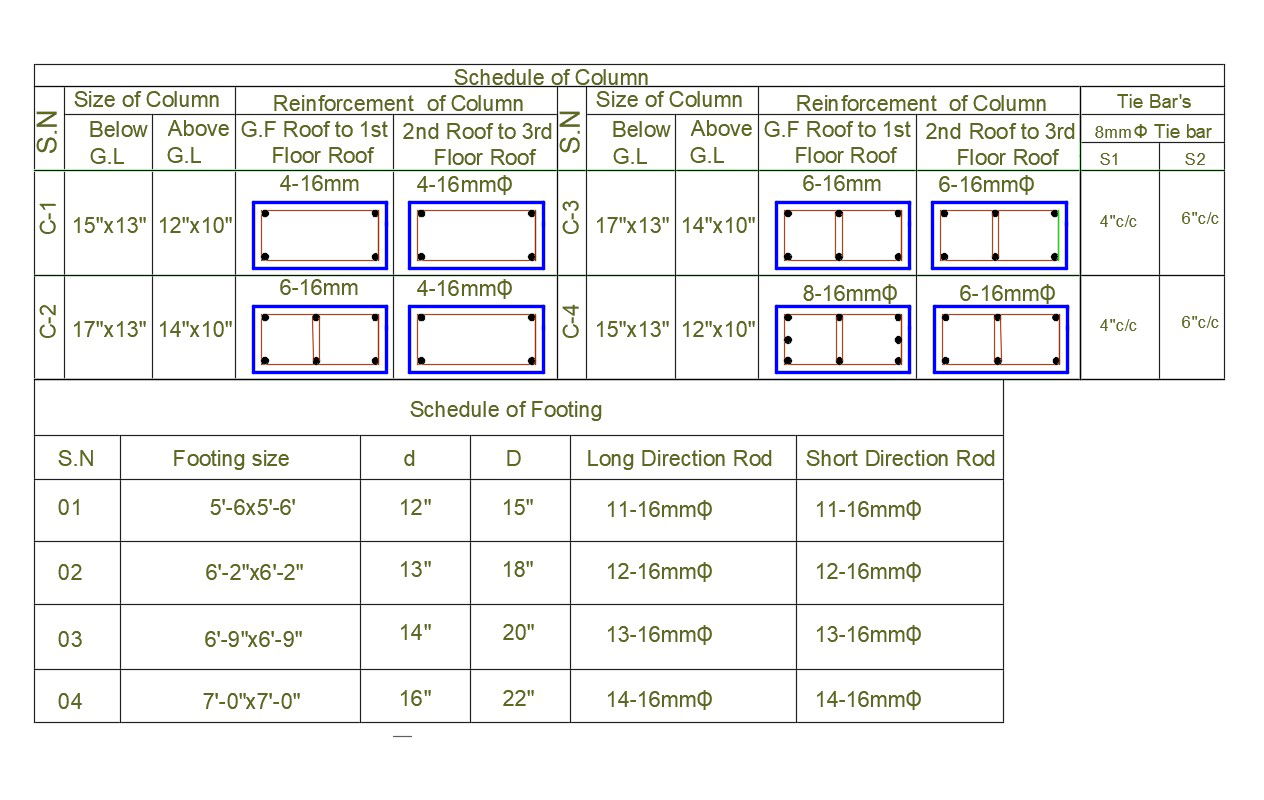Reinforcement Column Schedule CAD Blocks Drawing Download Free DWG File
Description
The reinforcement column plan and schedule CAD drawing that shows column size, reinforcement column size, and the concrete dimensions and reinforcements so that the member strength detail in dwg file. Thank you for downloading the AutoCAD drawing file and other CAD program files from our website.
Uploaded by:

