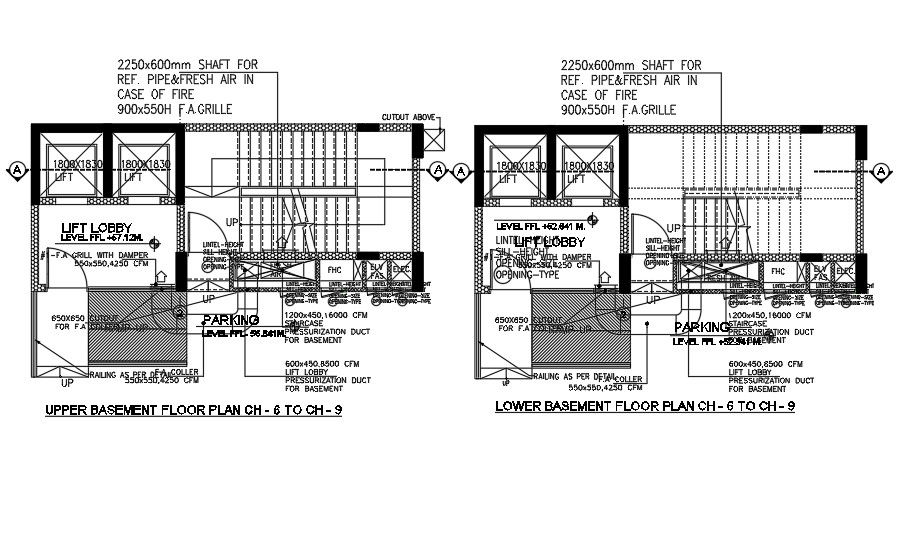Staircase And Lift Lobby Floor Plan Drawing Download DWG File
Description
The staircase and lift lobby lower and upper basement floor plan drawing which consist 600x450,8500 cfm lift lobby pressurization duct for basement, grill with damper 550x550,4250 cfm, 2250x600mm shaft for ref. pipe and fresh air in case of fire 900x550h f.a.grille and 1800x1830 lift size detail in dwg file. Thank you for downloading the AutoCAD drawing file and other CAD program files from our website.
Uploaded by:
