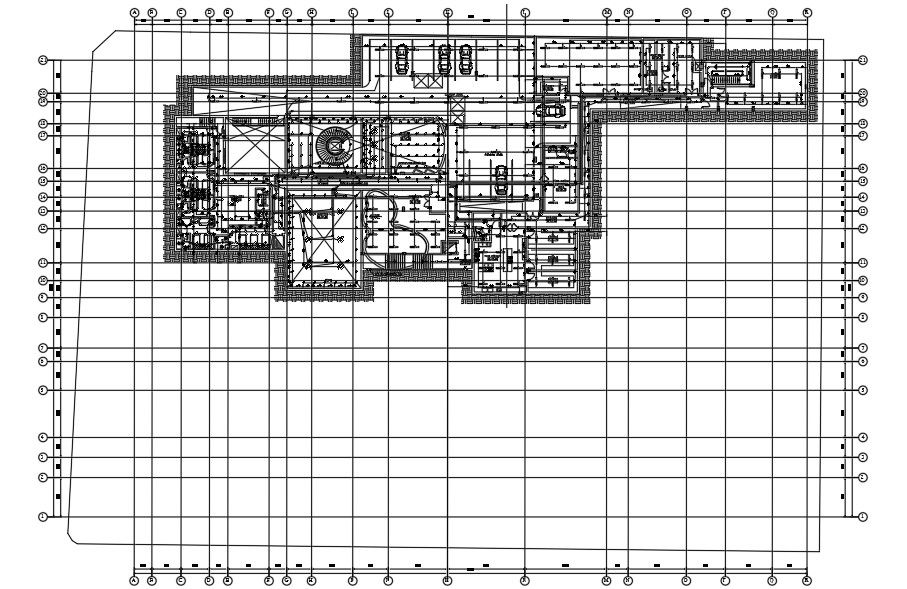Club House Plan With Centre Line CAD Drawing Download Free DWG File
Description
The club house layout plan AutoCAD drawing incudes construction center line layout plan with dimension detail, there is 2 water supply pumps for irrigation system 110 gpm each 6 kw each and many more detail in dwg file. Thank you for downloading the AutoCAD drawing file and other CAD program files from our website.
Uploaded by:
