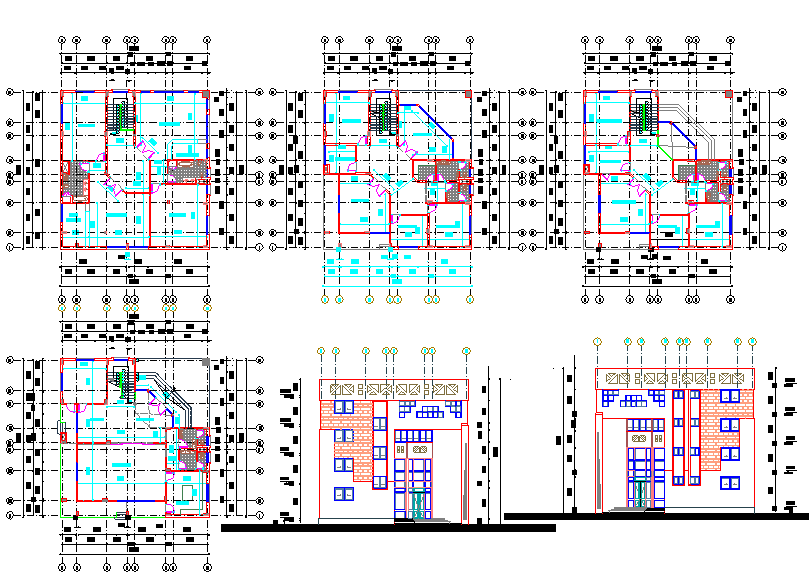Five star hotel plans architectural autocad drawings
Description
Five star hotel plans architectural autocad drawings, Ground Floor Lay-out, First Floor Lay-out, Second floor lay-out , Terrace lay-out detail With Elevation & section detail include.
Uploaded by:
Priyanka
Patel

