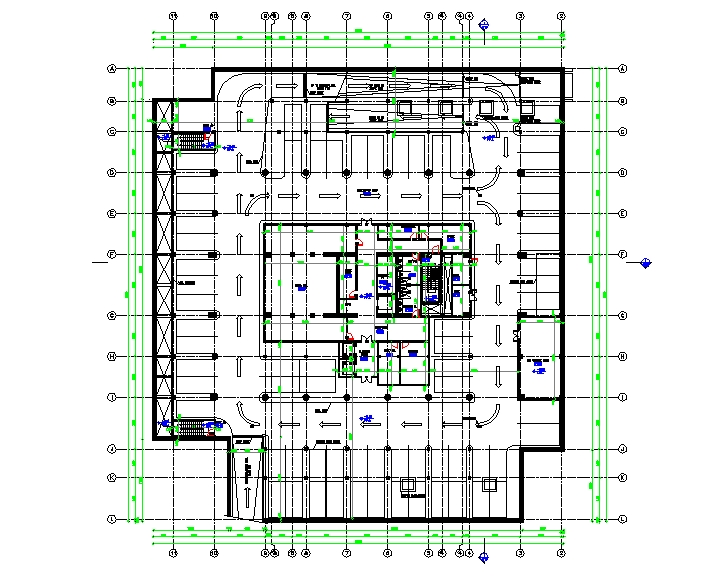Download Basement Floor Layout Architectural DWG Drawing
Description
Basement Floor LAy-out. architectural autocad drawings detail in Parking area, floor lay-out, Reception area, MAin hall , Stair detail etc include the file.
Uploaded by:
Priyanka
Patel
