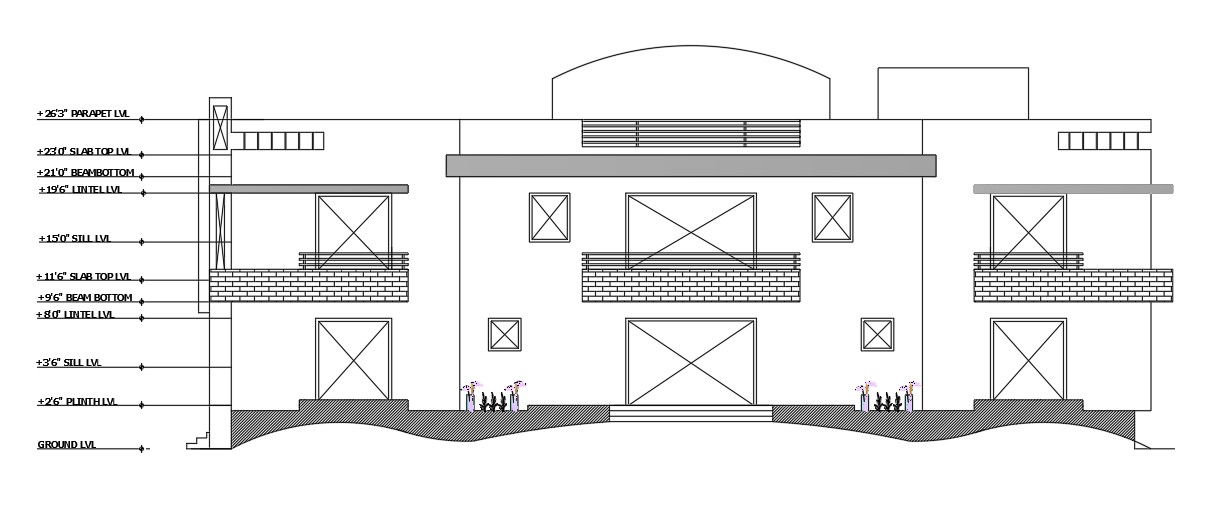Architecture Bungalow Building Elevation Design DWG File
Description
The residence bungalow architecture front elevation design shows G+1 storey floor level building model design, gallery, man entrance and burnt brick wall design with slab, beam bottom, plinth beam and lintel detail in dwg file. Thank you for downloading the AutoCAD drawing file and other CAD program files from our website.
Uploaded by:

