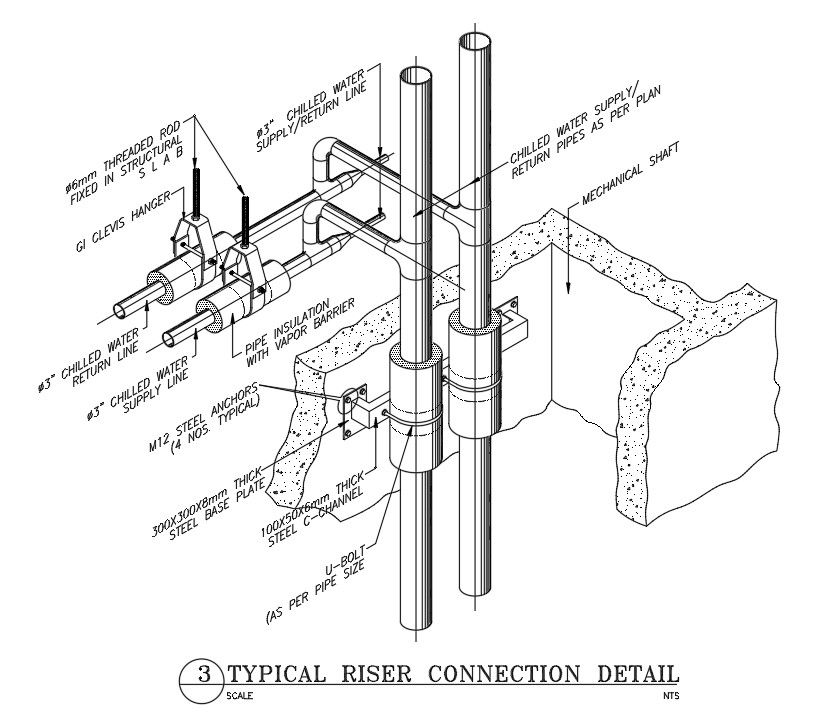Water Riser Connection Isometric Elevation Drawing Download Free DWG File
Description
The water riser pipe connection drawing includes 300x300x8mm thick steel base plate, pipe insulation with vapor barrier, chilled water supply/return pipes as per plan, pipe systems form the backbone of traditional fire sprinkler system design, comprising the most popular and most economical system type available in dwg file. Thank you for downloading the AutoCAD drawing file and other CAD program files from our website.
File Type:
DWG
File Size:
163 KB
Category::
Dwg Cad Blocks
Sub Category::
Autocad Plumbing Fixture Blocks
type:
Free
Uploaded by:

