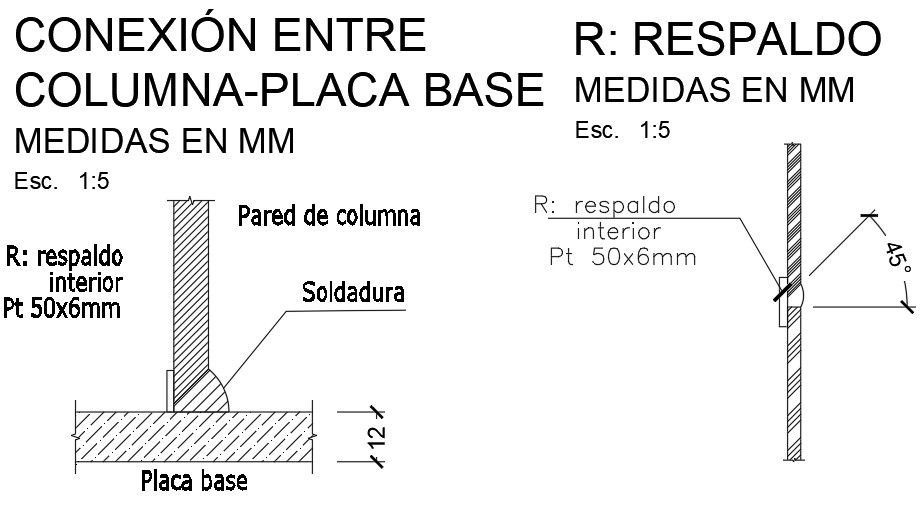Column Base Wall Plate Drawing Free Download DWG File
Description
The column base base wall plate and welding section CAD drawing shows mostly common with different shapes of the cross-sections L cross bound columns detail in dwg file. Thank you for downloading the AutoCAD drawing file and other CAD program files from our website.
Uploaded by:

