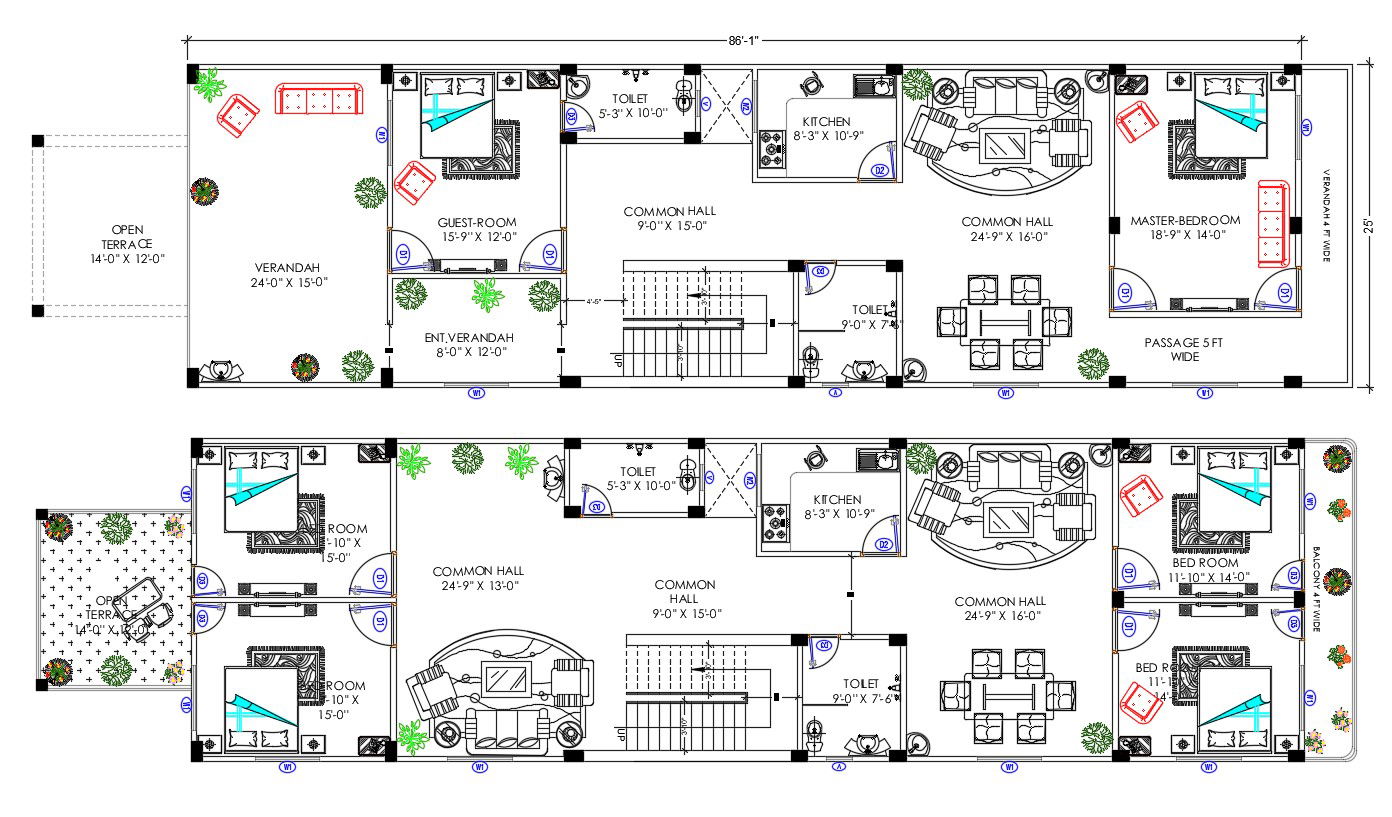25'X86' House Architecture Plan AutoCAD Drawing Download DWG File
Description
The architecture residence house ground floor and first floor plan with interior furniture layout drawing which consist 2 BHK and 4 BHK house plan. the total plot size is 25X86 feet with all column layout plan detail in dwg file. All dimensions shall be verified on site prior to start of work. Thank you for downloading the AutoCAD drawing file and other CAD program files from our website.
Uploaded by:
