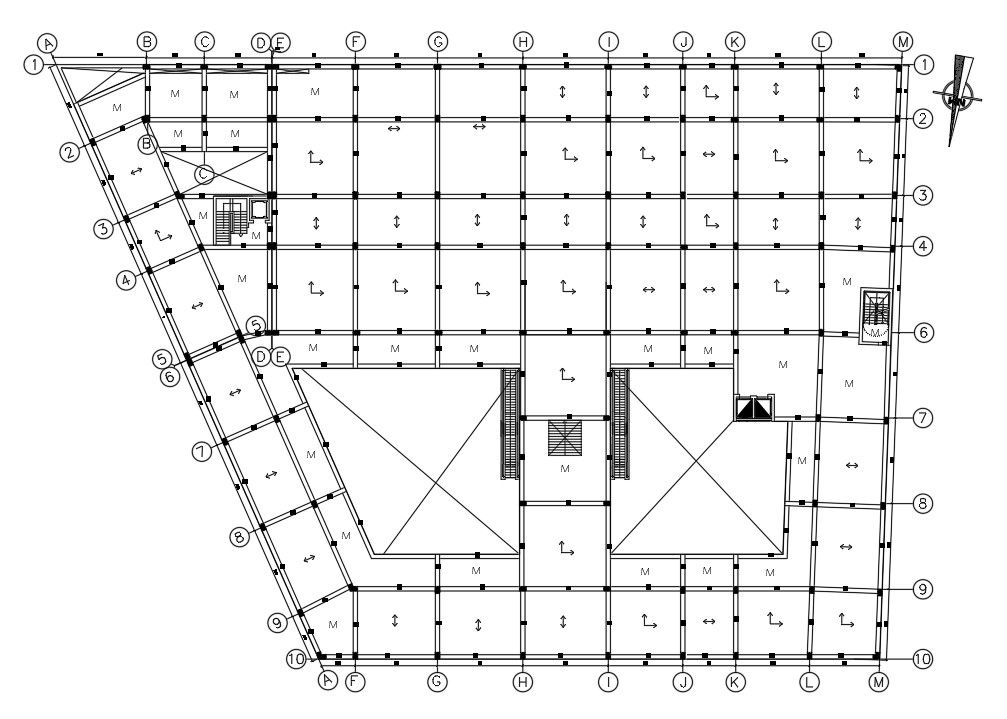Commercial Building column Layout Plan Free Download AutoCAD Drawing
Description
The shopping complex and multiplex theater commercial building construction column layout plan AutoCAD drawing which consist column footing with center line plan and before starting construction building the operator must survey the details, location, depth and size. Thank you so much for downloading the DWG file from our website.
Uploaded by:
