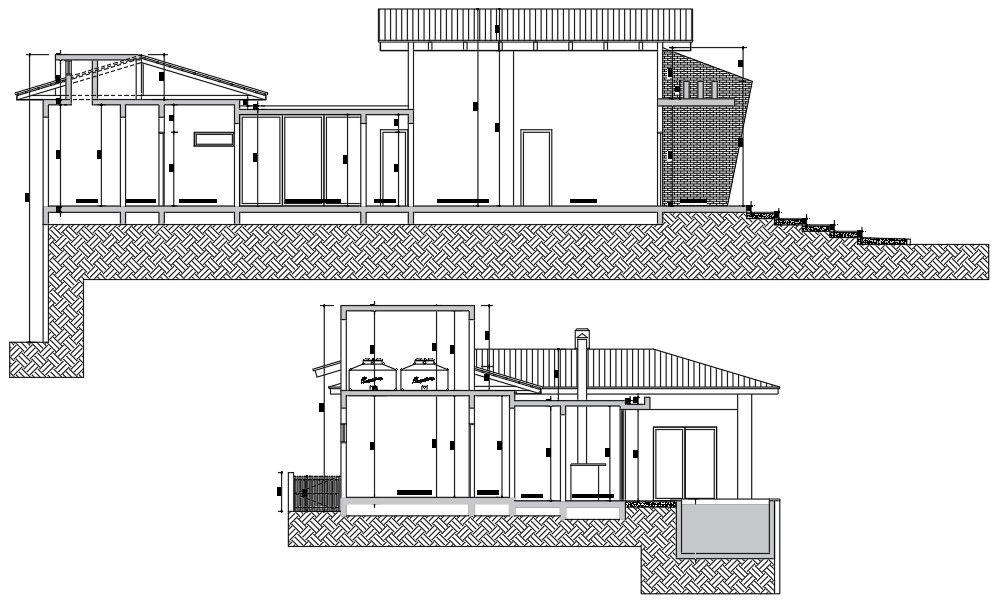Single Storey House Building Section Drawing Free Download DWG File
Description
The modern house building section CAD drawing that shows 24X14 meter breadth and depth size, its a single storey house building structure model, truss span roof and swimming pool detail. download 3bhk architecture house drawing dwg file. Thank you so much for downloading the DWG file from our website.
Uploaded by:

