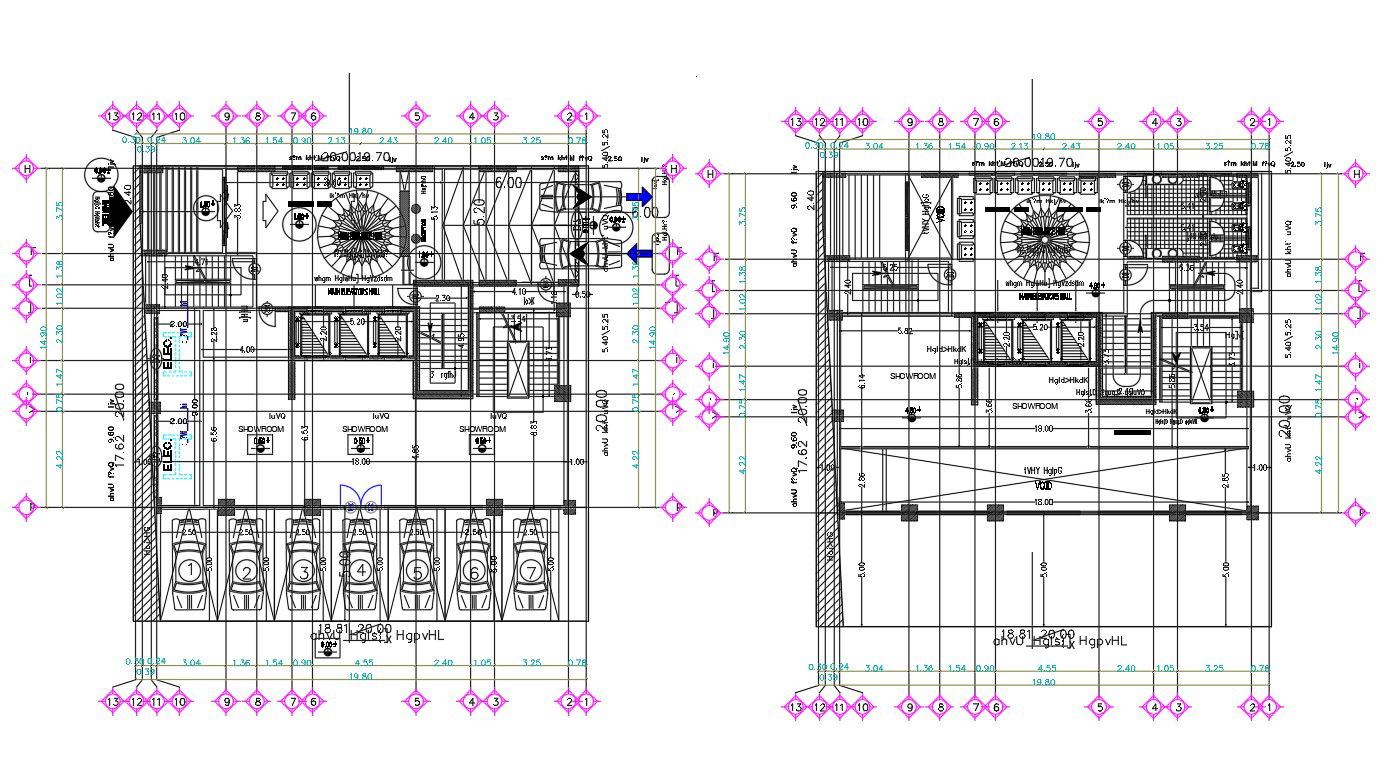Showroom Floor Plan Drawing Download DWG File
Description
The showroom floor plan AutoCAD drawing shows waiting area, main entrance, toilet, lift, staircase, and many more detail. also has column layout plan with dimension and center line plan detail in dwg file. Thank you so much for downloading the DWG file from our website.
Uploaded by:
