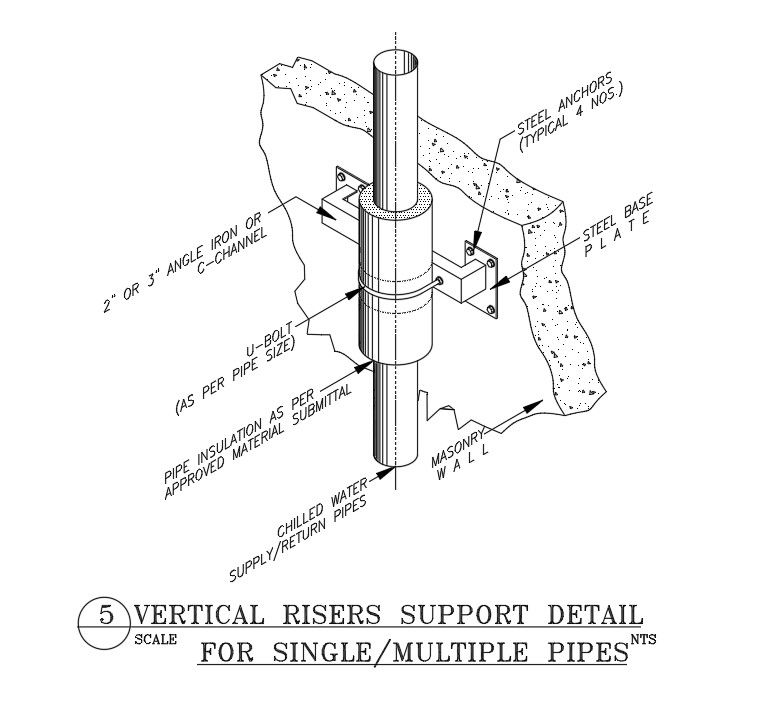Water Piping Typical Section CAD Drawing DWG File
Description
The water piping typical section CAD drawing shows vertical risers support detail for single/multiple pipes, pipe insulation as per approved material submittal, approved material submittal 2" or 3" angle iron or channel drawing dwg file. Thank you so much for downloading the DWG file from our website.
File Type:
DWG
File Size:
64 KB
Category::
Dwg Cad Blocks
Sub Category::
Autocad Plumbing Fixture Blocks
type:
Free
Uploaded by:
