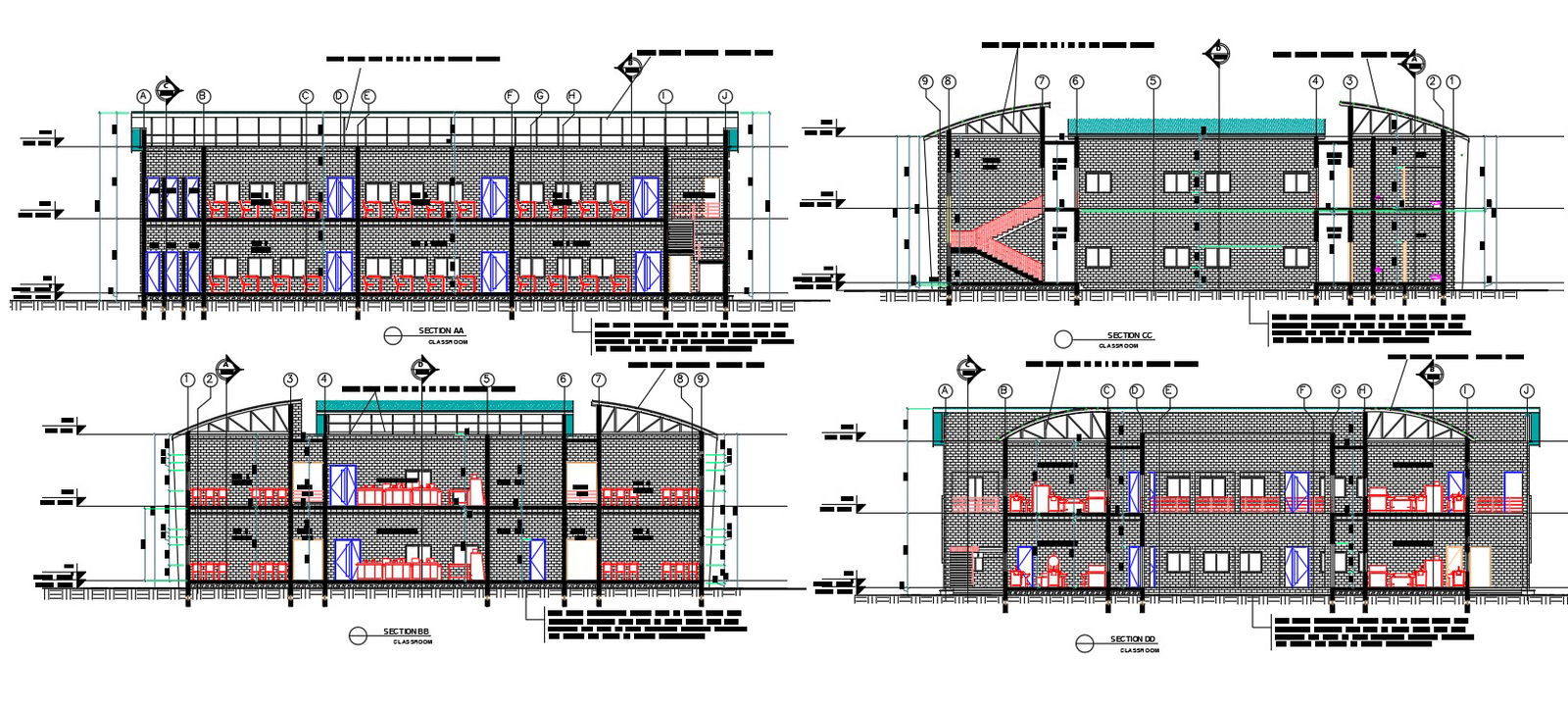College Building Section CAD Drawing Download DWG File
Description
The autocad drawing of college building section drawing which consist 70mm thick sand/cement screed laid on 150mm thick mesh, reinforced oversite laid on 300mm thick well laid hardcore bed laid on well compacted laterite formation all column and beams to engr's specification, and color coated aluminum roofing sheet detail in dwg file. Thank you so much for downloading the DWG file from our website.
Uploaded by:
