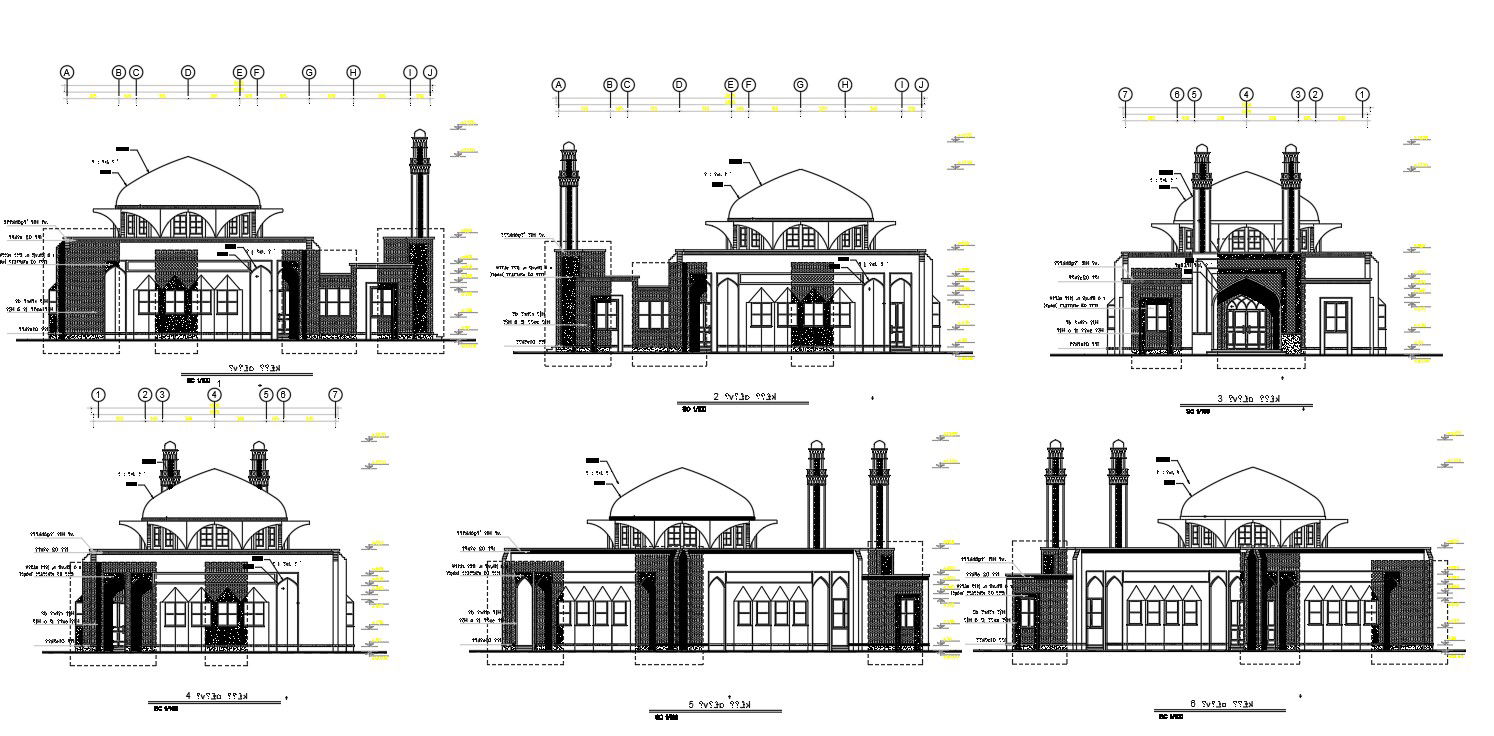Mosque Elevation Drawing Free Download DWG File
Description
It’s a Mosque elevation dwg file. It’s a very useful different – different side of mosque elevation and more attractive collection. download free mosque building elevation drawing dwg file.

Uploaded by:
Hema
Kumari

