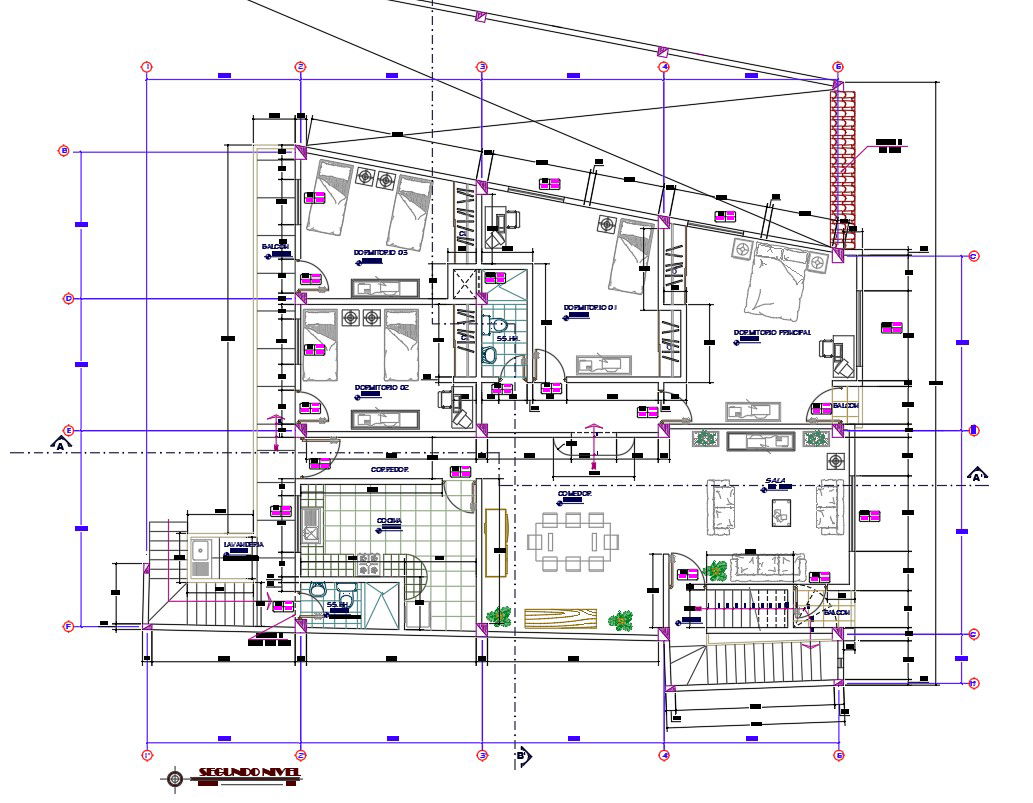House Plan Drawing Download DWG File
Description
It’s a House building plan dwg file. Ground Floor has 4 Bed Room, Living Room, Dinning Room and big Kitchen and small kitchen and this plan same as First Floor Plan with center line plan and dimension detail in dwg file.

Uploaded by:
Hema
Kumari

