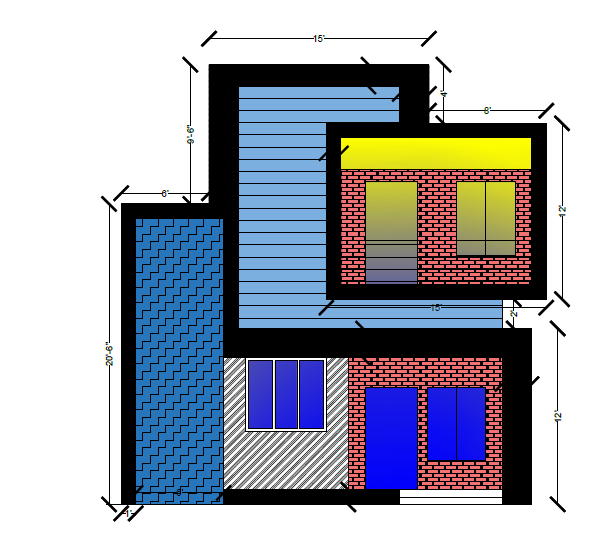Home Elevation Drawing Free PDF File
Description
home elevation of first-floor plan. front width 35 ft approx. 2 story plan- ground floor + first-floor front elevation. all dimensions are mentioned. the beautiful elevation design. free download home pdf file.

Uploaded by:
AMAN
AZAM

