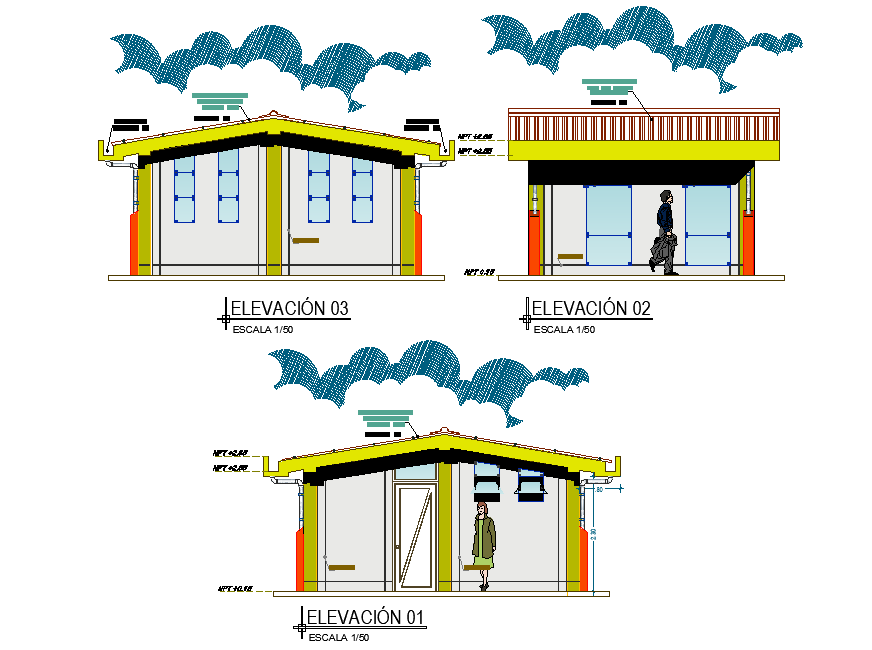Elevation house plan layout file
Description
Elevation house plan layout file, front elevation detail, right elevation detail, left elevation detail, dimension detail, naming detail, scale 1:50 detail, furniture detail in door and window detail, etc.
Uploaded by:
