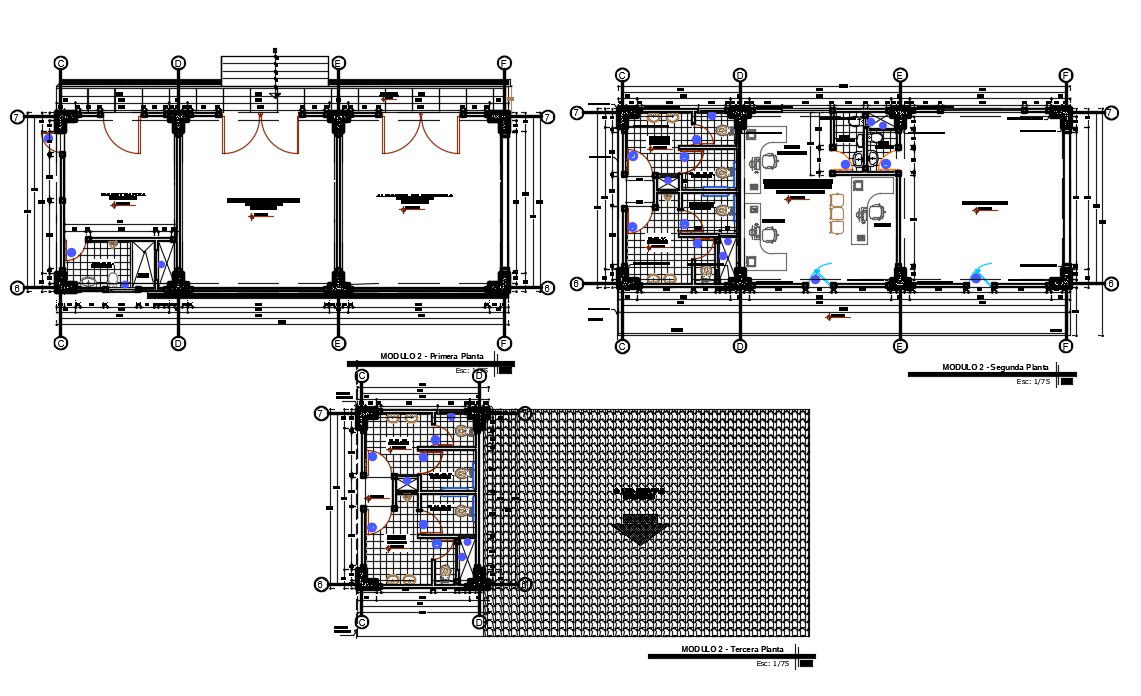Small Office Floor Plan Drawing Download AutoCAD DWG File
Description
The architecture CAD drawing of the small office layout plan shows consulting room, administration, male toilet, female toilet, secretary room, director room, admin office, and the porch is available on this office plan. Thank you for downloading the AutoCAD drawing file and other CAD program files from our website.
Uploaded by:
