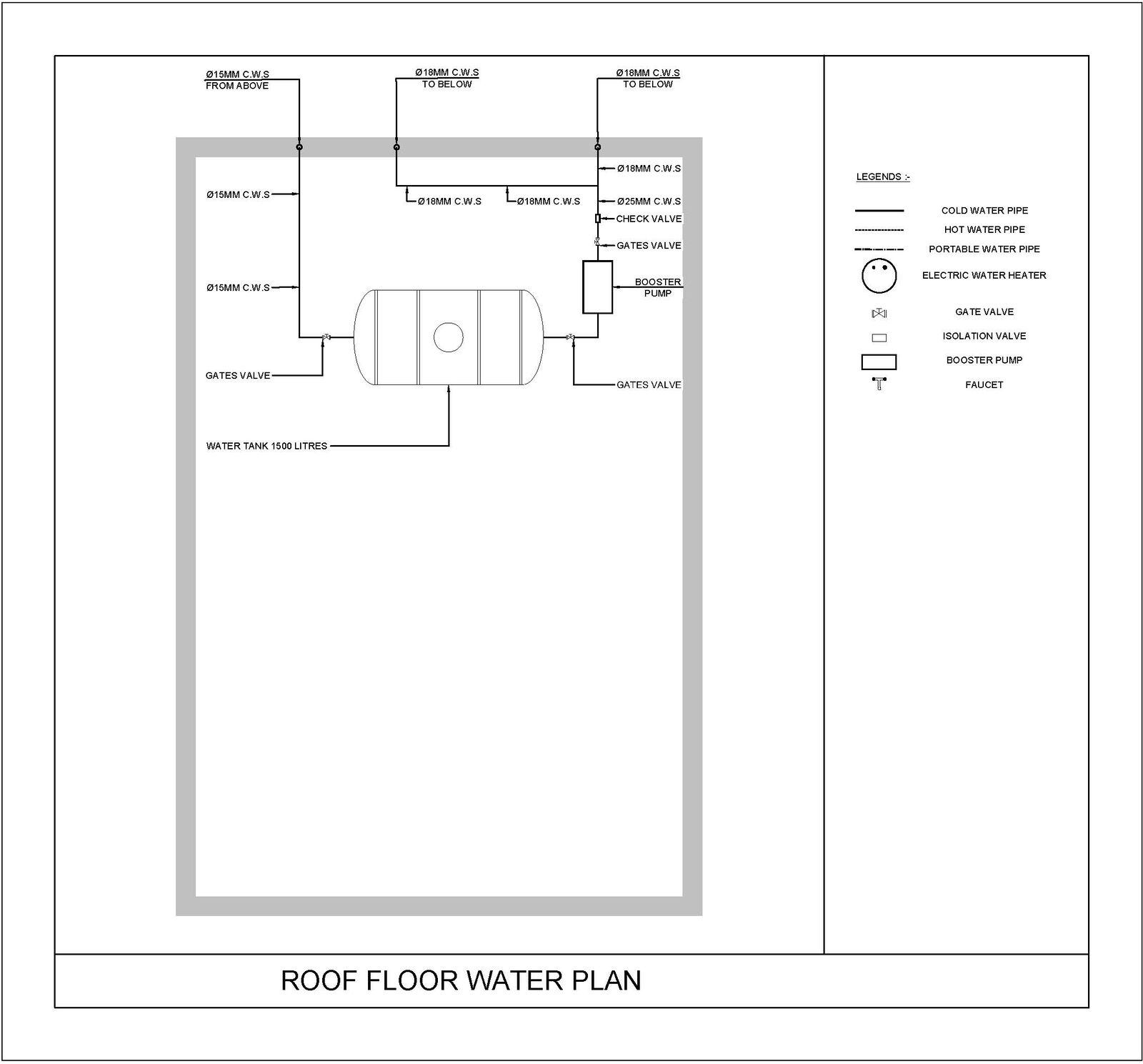Restaurant Plumbing Water Plan
Description
Coffee Shop Water Plan for DWG File Working on ground floor plan include cold water pipe , hot water pipe, water tank and filter detail plan for download in DWG File
File Type:
Autocad
File Size:
526 KB
Category::
Architecture
Sub Category::
Hotels and Restaurants
type:
Free

Uploaded by:
Syed Adil
Ahmed

