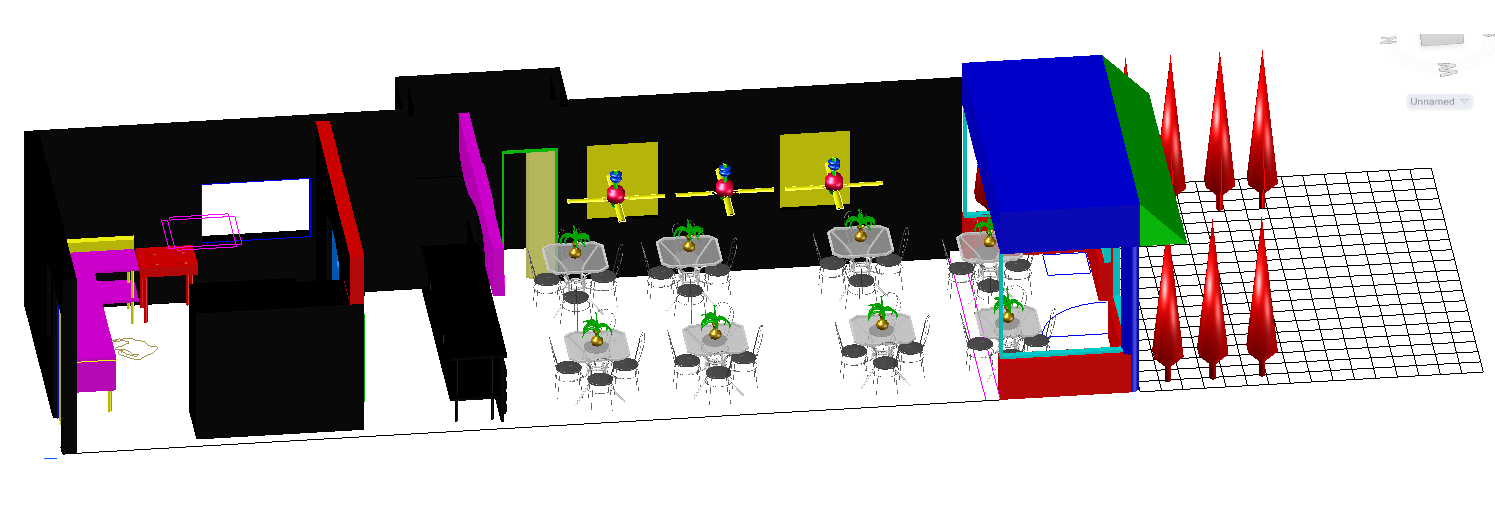Restaurant Detail DWG Plan with 3D Interior Layout and Furniture
Description
This Restaurant Detail DWG Plan presents a 3D visualization of a complete dining layout that includes seating zones, counters, serving areas, and entrance design. The file highlights spatial planning with furniture placement, decorative elements, and lighting features that create a modern and inviting restaurant environment. Each section is precisely modelled to reflect real-world proportions for effective interior design visualization.
Perfect for architects, interior designers, and hospitality planners, this 3D DWG file is ideal for concept presentation, design evaluation, and space optimization. The plan effectively demonstrates customer flow, service accessibility, and aesthetic composition within the restaurant’s environment. This drawing serves as a valuable resource for professionals designing contemporary restaurant spaces with efficient layouts and appealing interiors.

Uploaded by:
Fernando
Zapata

