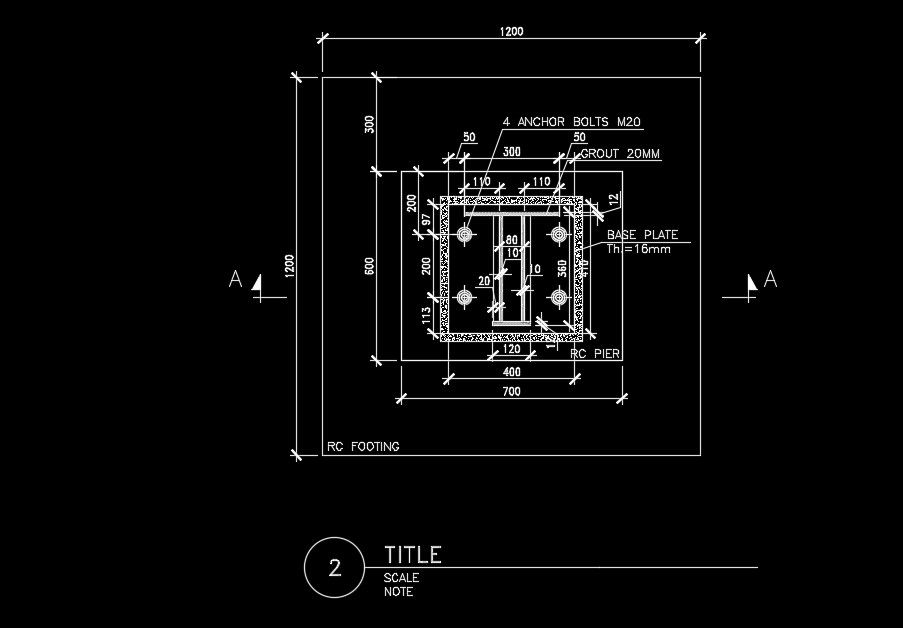1200x1200RC footing plan
Description
1200x1200RC footing plan is given in this AutoCAD drawing model. 4 numbers of bolts are used in this footing. Dimension details are given clearly in this drawing. For more details download the AutoCAD files for free from our website.
Uploaded by:
