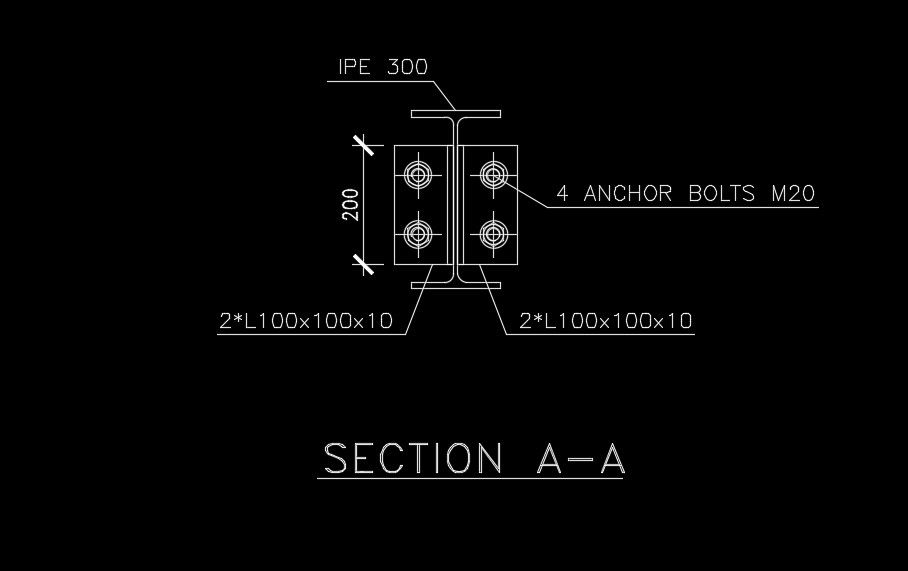A section view of the IPE 300 channel drawing
Description
A section view of the IPE 300 channel drawing is given in this AutoCAD model. 100x100x10mm L section is used. 4 number of M20 anchor bolts are used. For more details download the AutoCAD files for free from our website.
Uploaded by:
