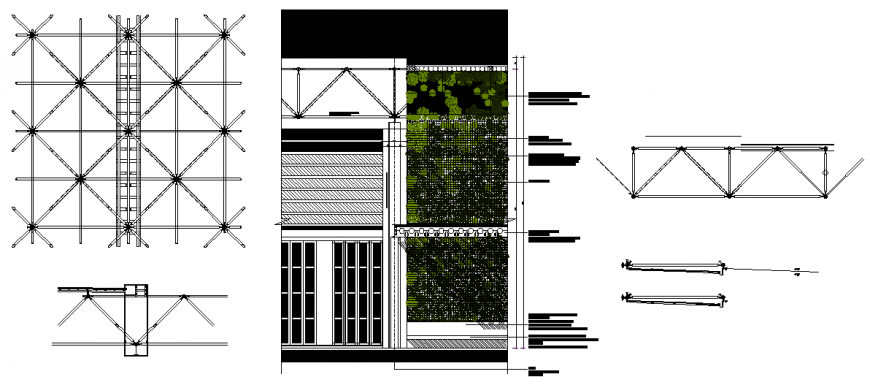Green facade detail
Description
Green facade detail dwg file. with Front closing of the polycarbonate cover structure with steel discs Silicone gasket seals, steel cables support structure of green wall vegetation, pillar type steel profile etc.
Uploaded by:
Eiz
Luna
