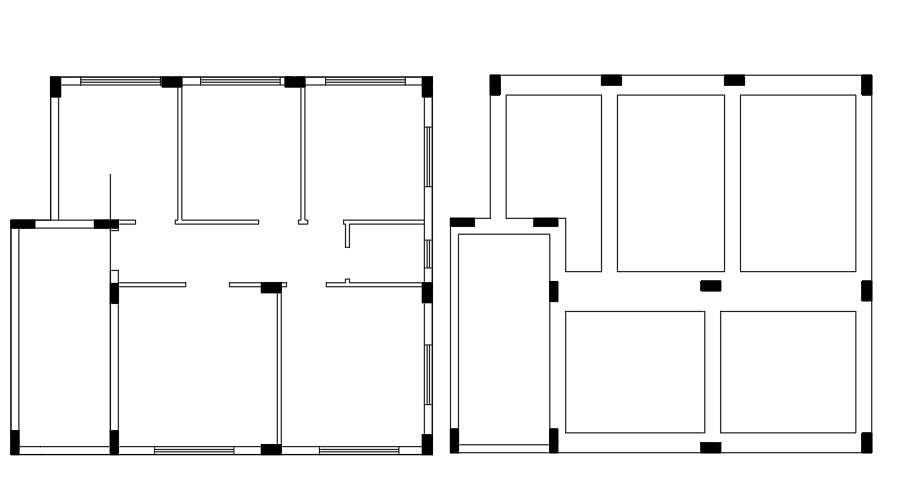
The Housebuilding column layout plan AutoCAD drawing includes helically bound columns that are also used for rectangular construction rectangle shapes of cross-sections with concrete detail. architects prefer rectangular columns in all situations for the functional construction requirement. Thank you for downloading the AutoCAD drawing file and other CAD program files from our website.