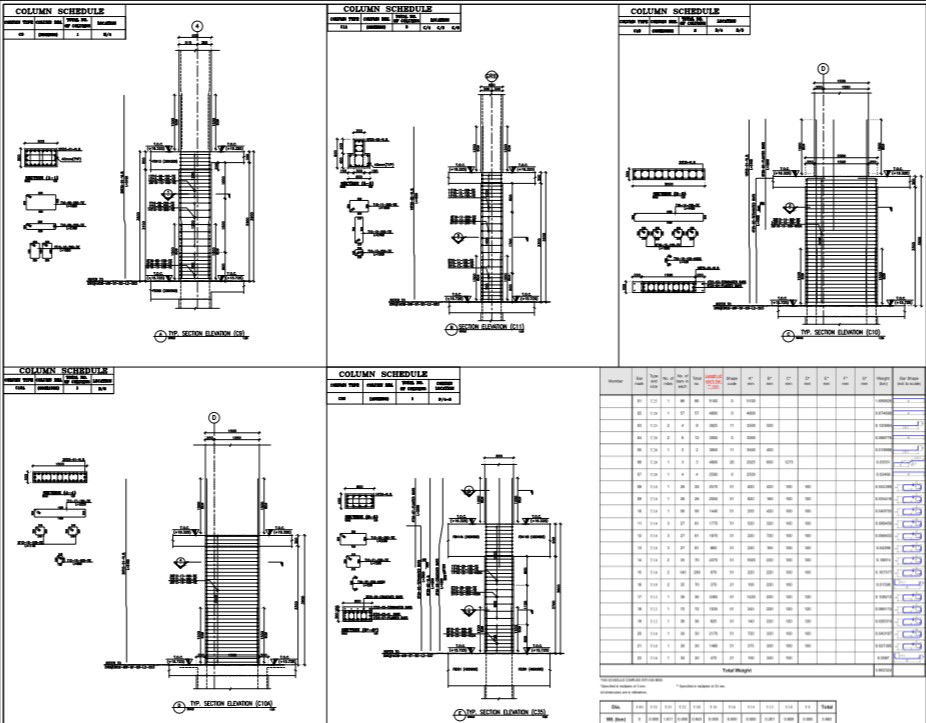structural detail of column and column schedule.
Description
structural detail of column and detail out the schedule of it. structural detail with plan and section with all measurements.
chart of column structure, location, dim of column, size and number of column.
Uploaded by:

