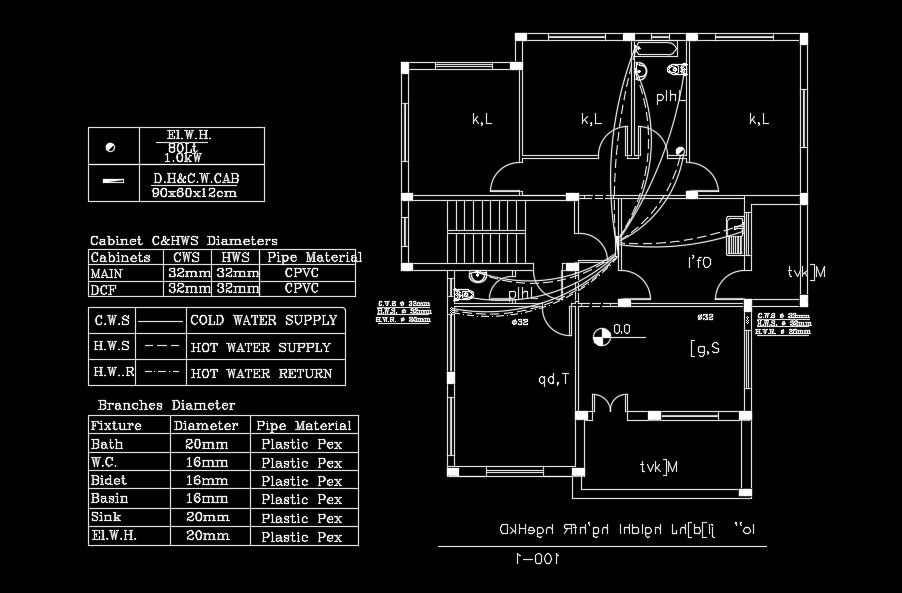14x16m house plan of the waterline drawing
Description
14x16m house plan of the waterline drawing is given in this AutoCAD model. Here, the hot water and cold water supply lines are mentioned. A hot water return line is given in this drawing. Pipelines are given around the kitchen sink. Thank you for downloading the AutoCAD files from our cadbull website.
Uploaded by:

