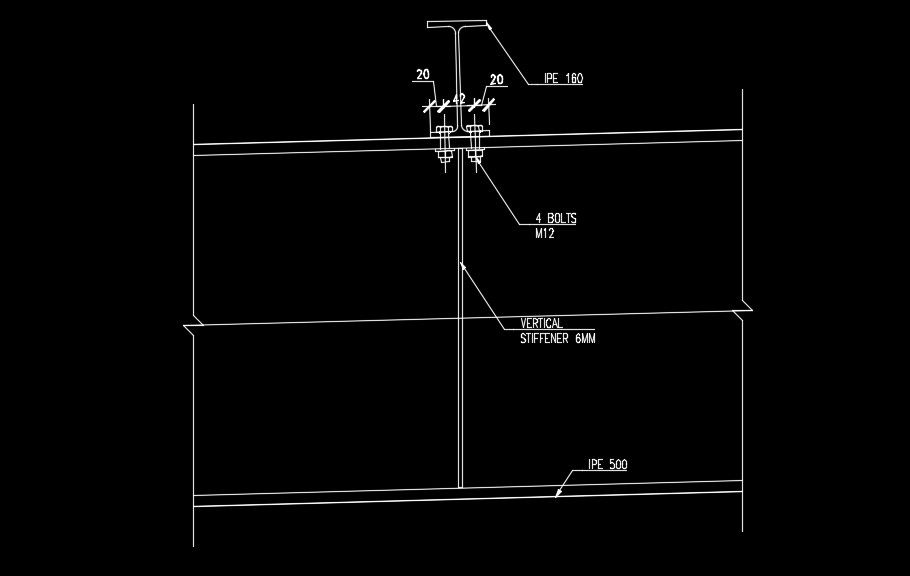Column stiffener joint detail drawing download now
Description
Column stiffener joint detail drawing is given in this AutoCAD drawing model. Stiffener and bolts are given in this column. For more details download the AutoCAD files for free.
Uploaded by:

