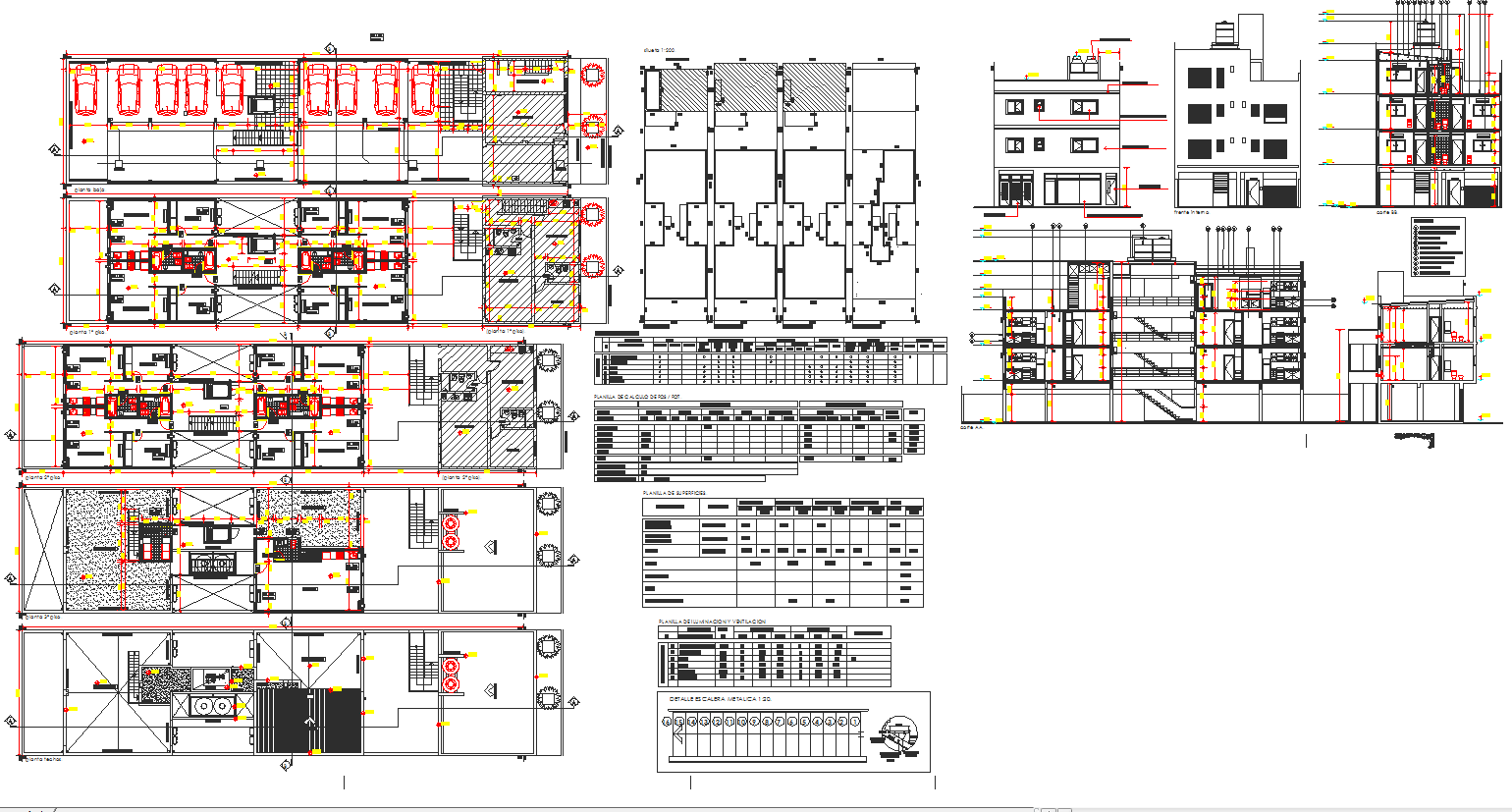Multi family apartment architecture planning and detail
Description
Multi family apartment architecture planning and detail. Include presentation plan, sections, elevations, working plan and plumbing detail of multi family apartment.
Uploaded by:
K.H.J
Jani
