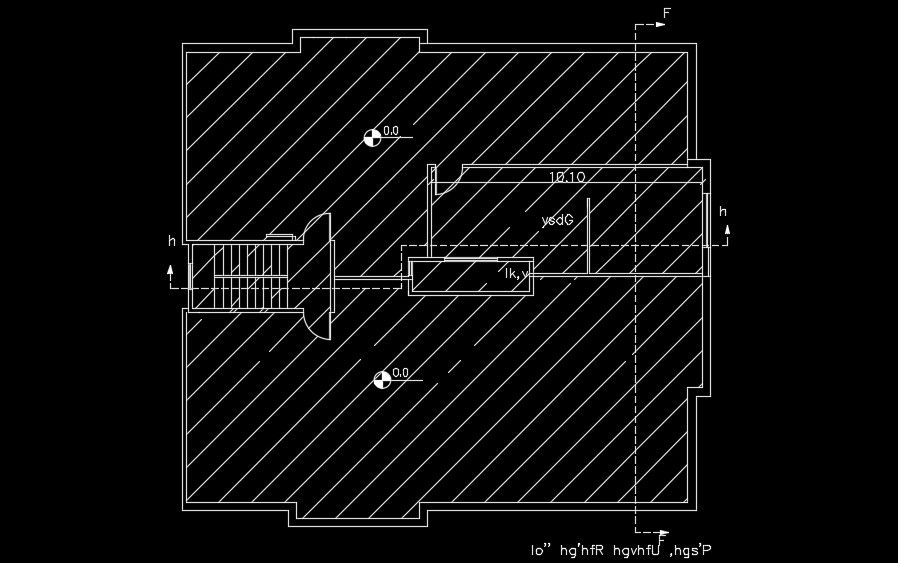The roof layout of the 20x18m house plan
Description
The roof layout of the 20x18m house plan is given in this AutoCAD drawing model. The staircase is provided on the left side of the house. For more details download the file for free.
Uploaded by:
