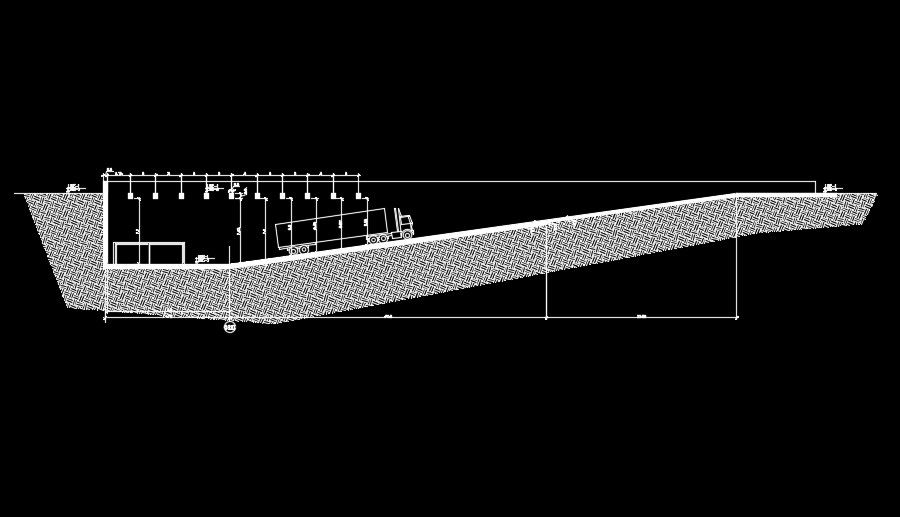274x140m industrial plan of the transport plan
Description
274x140m industrial plan of the transport plan is given in this AutoCAD drawing model. The length of the road is 75m. For more details download the AutoCAD 2D drawing file for free.
Uploaded by:
