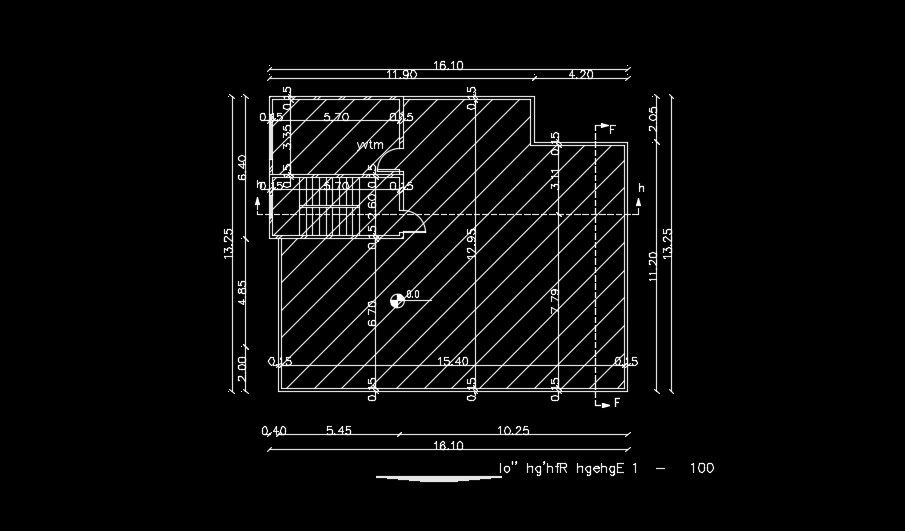The roof layout of the 16x13m house plan
Description
The roof layout of the 16x13m house plan is given in this model. The length and breadth of the staircase is 5.7m and 3m respectively. For more details download the AutoCAD drawing model.
Uploaded by:
