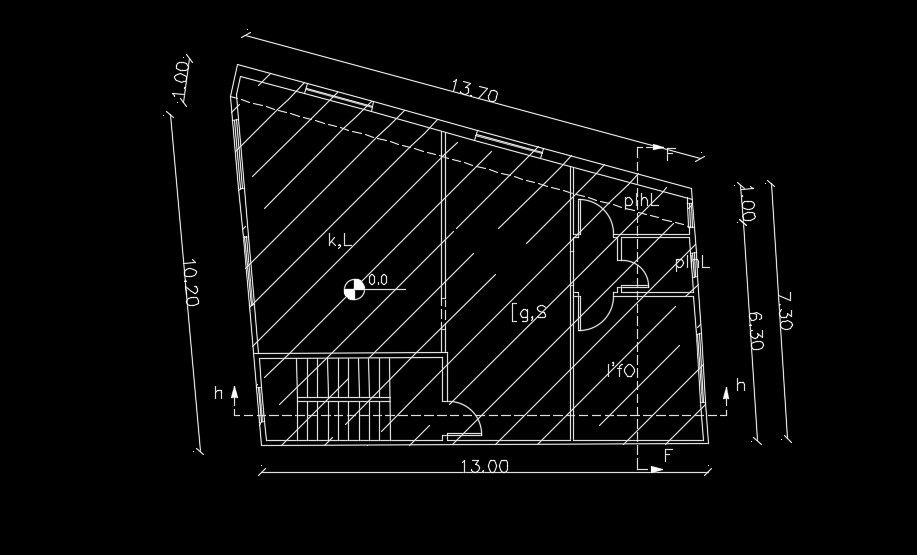13x10m residential house plan
Description
13x10m residential house plan is given in this model. This is a G+ 3 house building. The living room, open kitchen, master bedroom, common bathroom, and store room are available. For more details download the AutoCAD drawing model.
Uploaded by:

