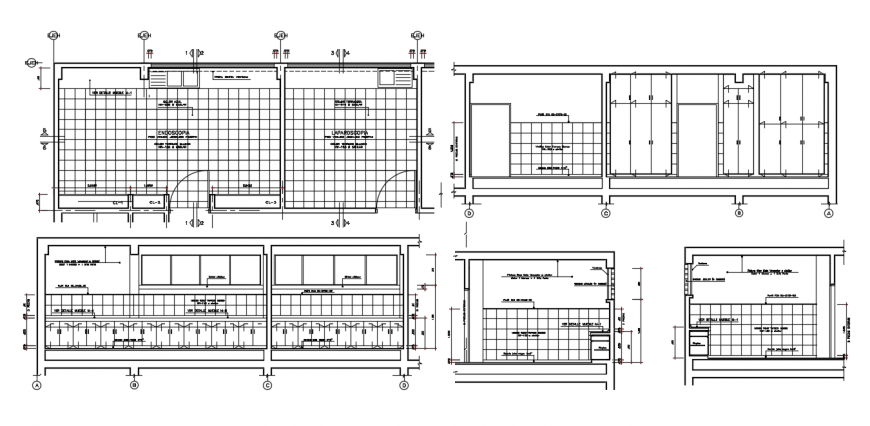2d cad drawing of house backing elevation auto cad software
Description
2d cad drawing of house backing elevation autocad software detailed with house elevation with a cafeteria with L shape elevation with wash basin and door elevation and cabinet seen in drawing with door level and lower cabinet shown in the drawing.
Uploaded by:
Eiz
Luna

