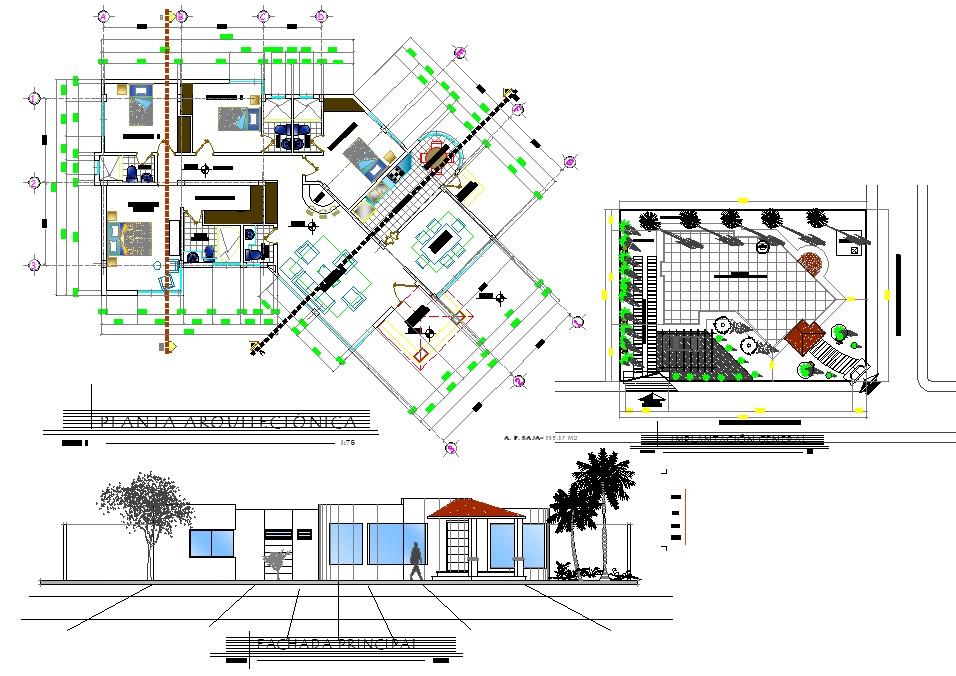Plan and elevation house room plan autocad file
Description
Plan and elevation house room plan autocad file, landscaping detail in tree and plant detail, centre line plan detail, dimension detail, naming detail, furniture detail in door, window, table, chair, cub board and sofa detail, roof plan detail, etc.
Uploaded by:
