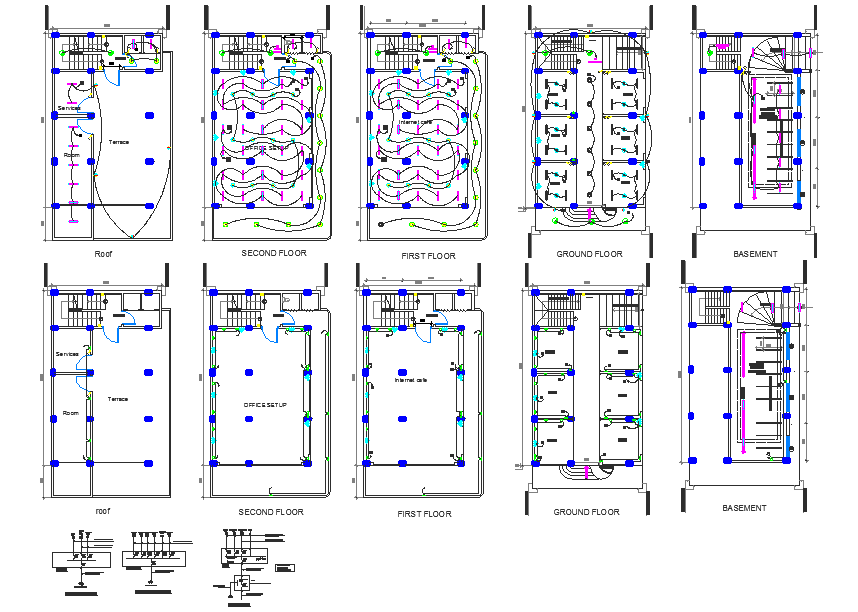Commercial Complex Floor Design
Description
Basement floor plan, ground floor plan, first floor plan, second floor plan, & roof floor plan etc, office setup, internet cafe, sump tank, electric lay-out design.& structure detail.
Uploaded by:
Priyanka
Patel
